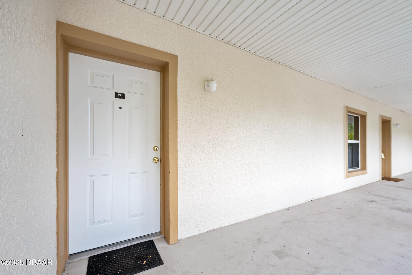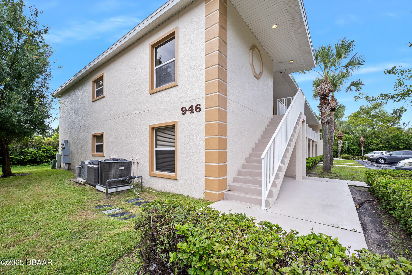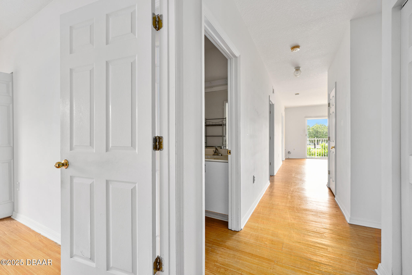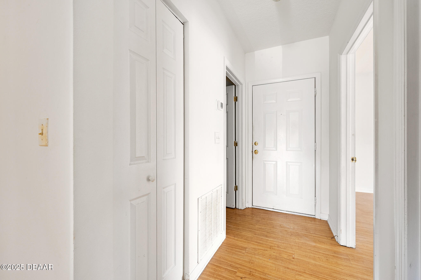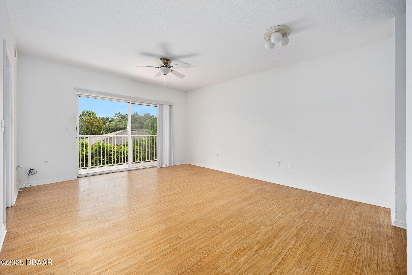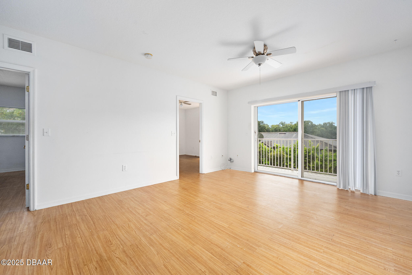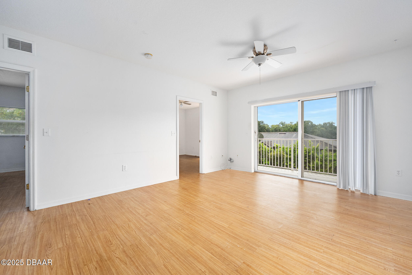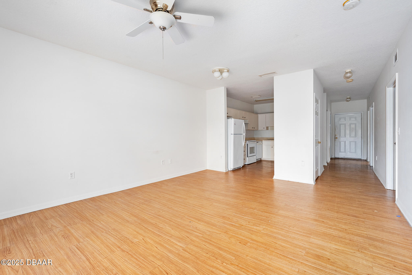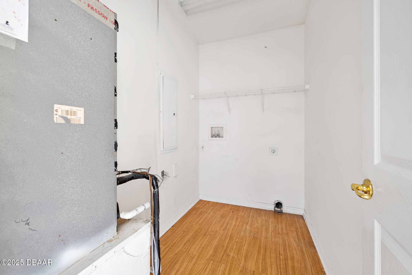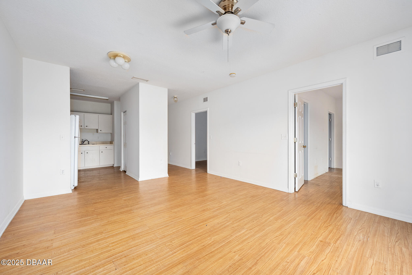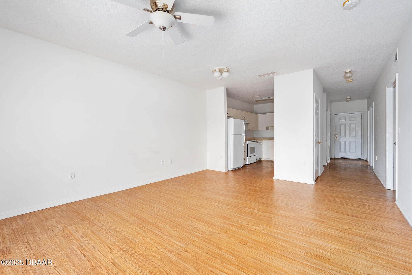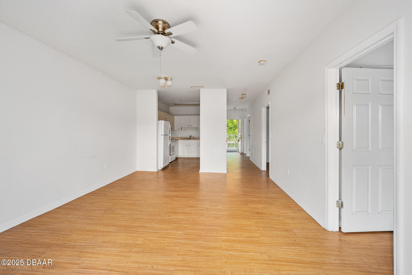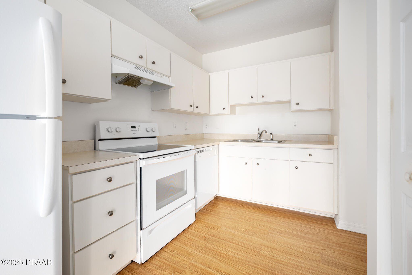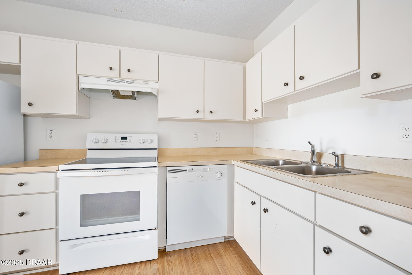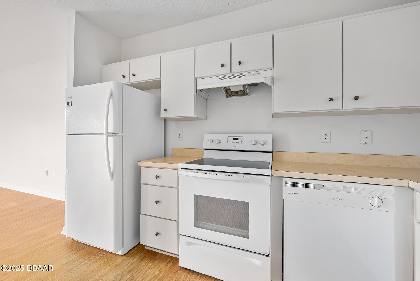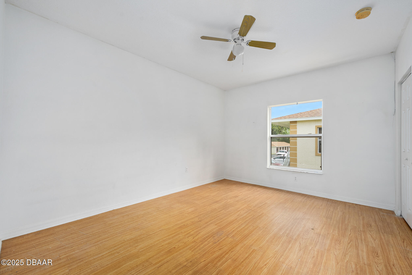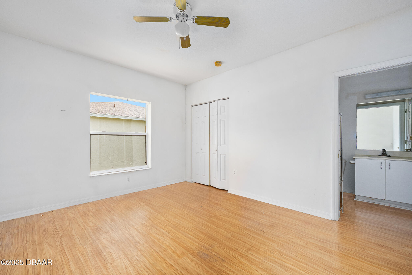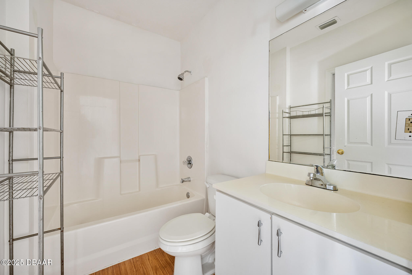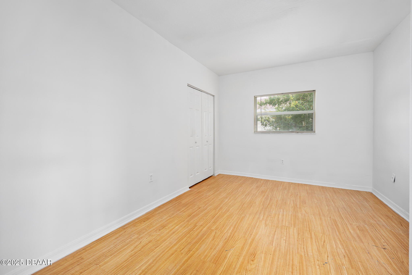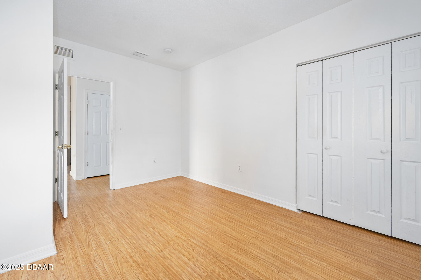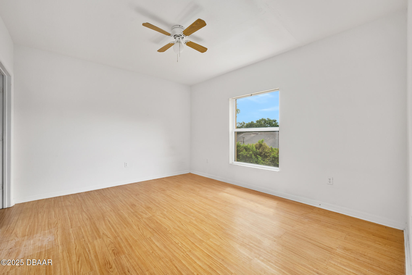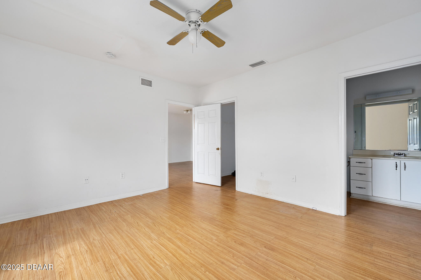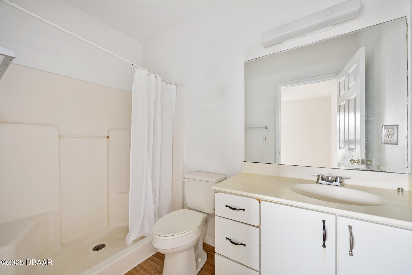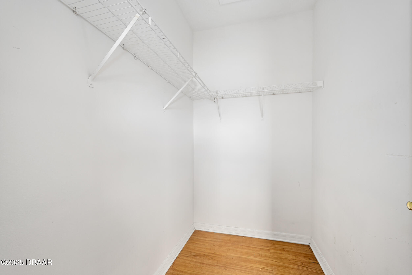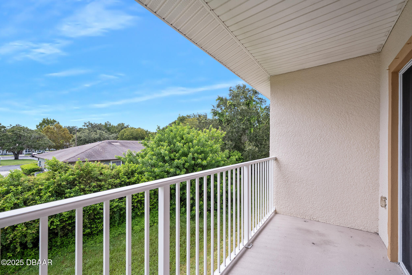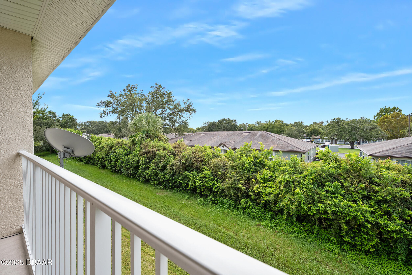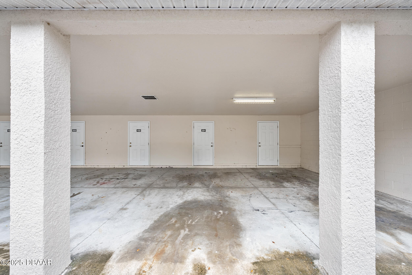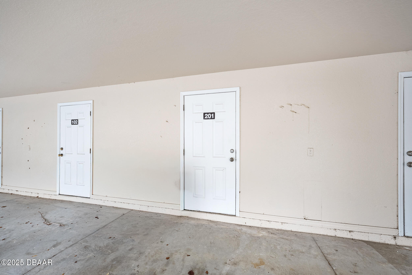Additional Information
Area Major
E of Nova, 41 - LPGA to Granada
Area Minor
E of Nova, 41 - LPGA to Granada
Appliances Other5
Dishwasher, Refrigerator, Electric Range
Association Fee Includes Other4
Maintenance Grounds, Pest Control, Maintenance Structure
Bathrooms Total Decimal
2.0
Construction Materials Other8
Stucco, Concrete
Contract Status Change Date
2025-09-12
Cooling Other7
Central Air
Current Use Other10
Single Family
Currently Not Used Accessibility Features YN
No
Currently Not Used Bathrooms Total
2.0
Currently Not Used Building Area Total
1230.0, 1301.0
Currently Not Used Carport YN
Yes
Currently Not Used Entry Level
2, 2.0
Currently Not Used Garage YN
No
Currently Not Used Living Area Source
Public Records
Currently Not Used New Construction YN
No
Documents Change Timestamp
2025-09-21T03:24:40Z
Exterior Features Other11
Balcony
Foundation Details See Remarks2
Slab
General Property Information Association Fee
568.0
General Property Information Association Fee Frequency
Monthly
General Property Information Association Name
Cedar Point Holly Hill Condo Association Inc
General Property Information Association Phone
386-846-5098
General Property Information Association YN
Yes
General Property Information CDD Fee YN
No
General Property Information Carport Spaces
1.0
General Property Information Direction Faces
Northeast
General Property Information Directions
From Ormond Beach, head south on Nova Rd to 15th St. Turn left on 15th St, complex is on the left.
General Property Information Homestead YN
No
General Property Information List PriceSqFt
93.5
General Property Information Lot Size Dimensions
28.0 ft x 47.0 ft
General Property Information Senior Community YN
No
General Property Information Stories
1
General Property Information Stories Total
2
General Property Information Waterfront YN
No
Interior Features Other17
Primary Bathroom - Shower No Tub, Ceiling Fan(s), Walk-In Closet(s)
Laundry Features None10
In Unit
Listing Contract Date
2025-09-10
Listing Terms Other19
Cash, Conventional
Location Tax and Legal Country
US
Location Tax and Legal Parcel Number
4242-0V-46-2010
Location Tax and Legal Tax Legal Description4
UNIT 201 BLDG 946 CEDAR POINT CONDOMINIUM PER OR 5731 PG 4663 & PER OR 5745 PGS 1631-1634 PER OR 5823 PG 0190 PER OR 6415 PG 0748 PER OR 6442 PG 3913 PER OR 7151 PG 0475
Location Tax and Legal Tax Year
2025
Lock Box Type See Remarks
Supra
Lot Size Square Feet
1306.8
Major Change Timestamp
2025-12-26T16:39:28Z
Major Change Type
Price Reduced
Modification Timestamp
2026-01-12T17:17:17Z
Pets Allowed Yes
Cats OK, No, Number Limit, Dogs OK
Possession Other22
Close Of Escrow
Price Change Timestamp
2025-12-26T16:39:28Z
Road Frontage Type Other25
City Street
Road Surface Type Paved
Paved
Room Types Bathroom 2 Level
Main
Room Types Bedroom 1 Level
Main
Room Types Bedroom 2 Level
Main
Room Types Bedroom 3 Level
Main
Room Types Dining Room Level
Main
Room Types Kitchen Level
Main
Room Types Laundry Level
Main
Room Types Living Room Level
Main
Room Types Other Room Level
Main
Room Types Primary Bathroom Level
Main
Sewer Unknown
Public Sewer
StatusChangeTimestamp
2025-09-12T04:11:40Z
Utilities Other29
Water Connected, Electricity Connected, Cable Available, Sewer Connected, Other
Water Source Other31
Public





























