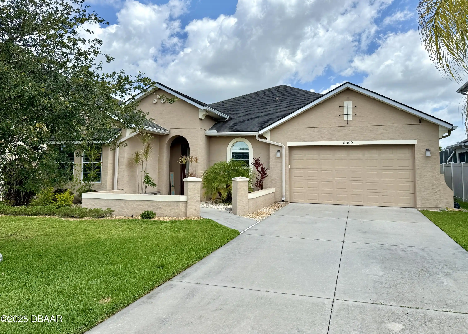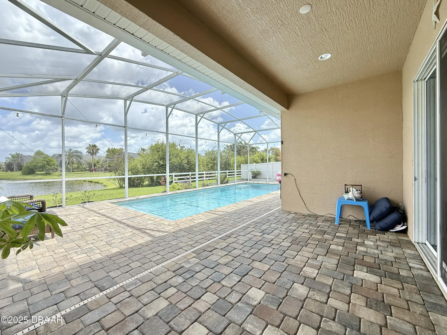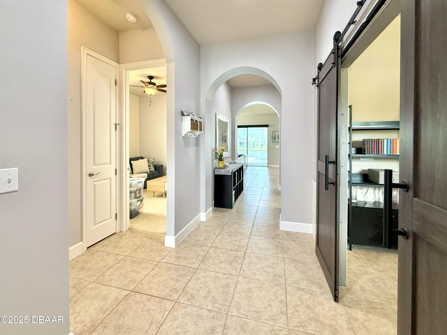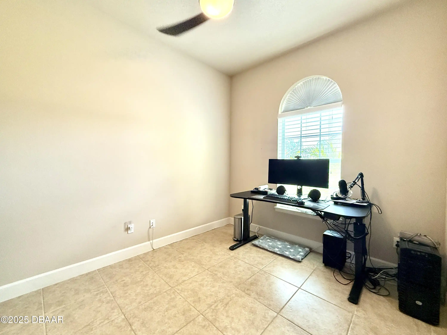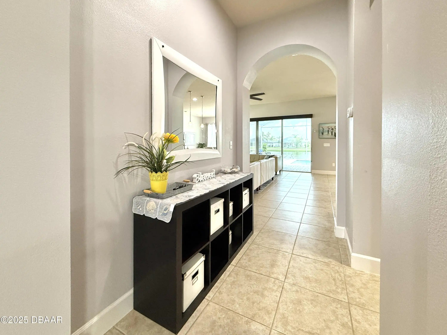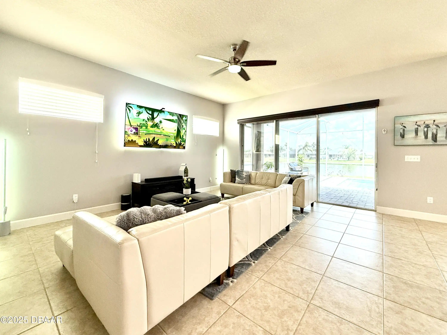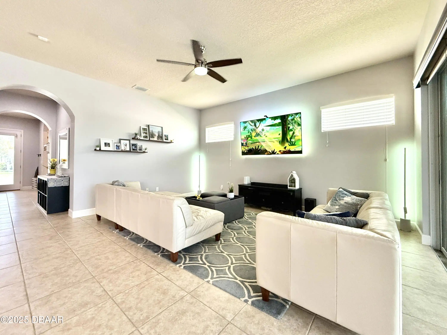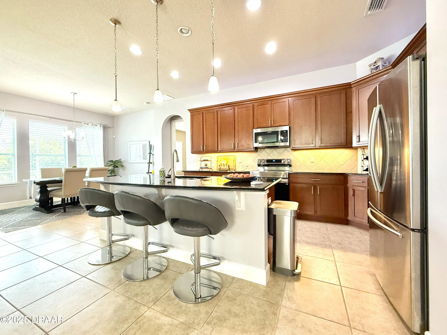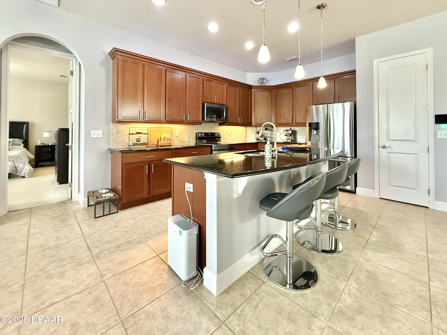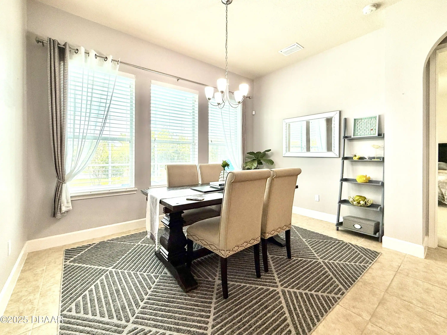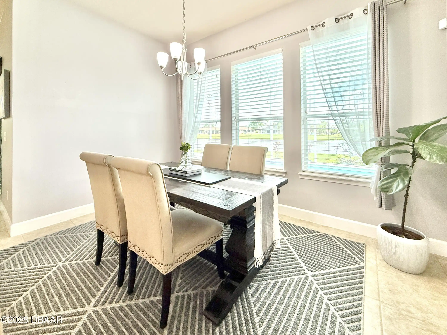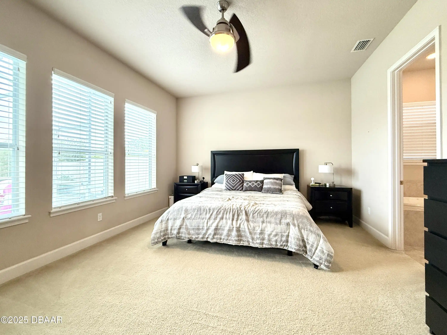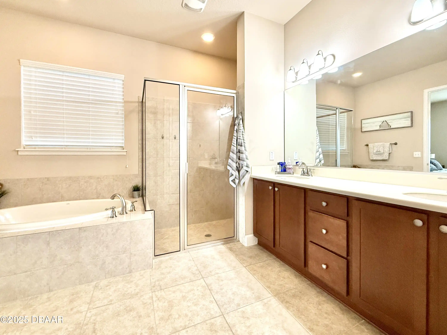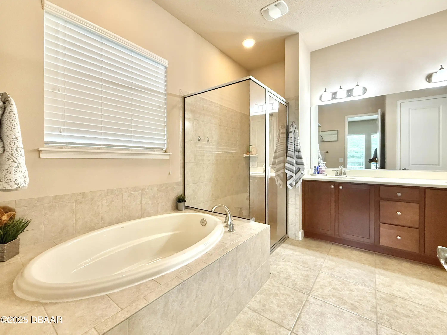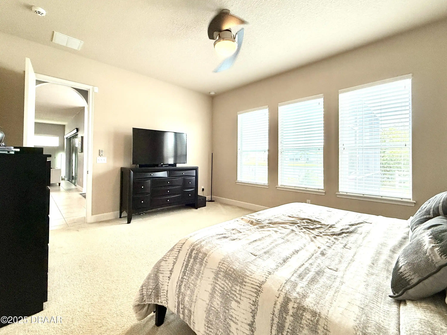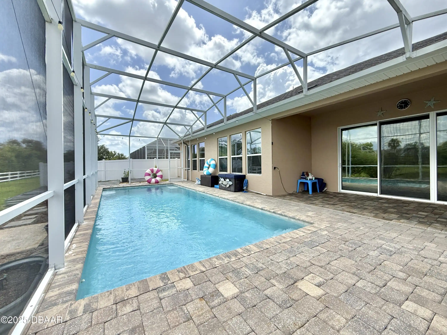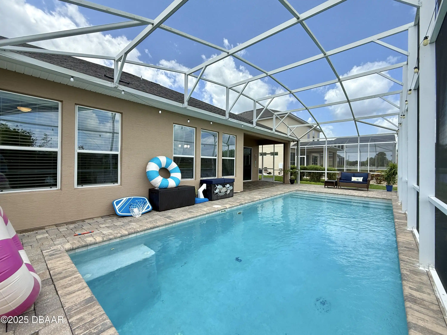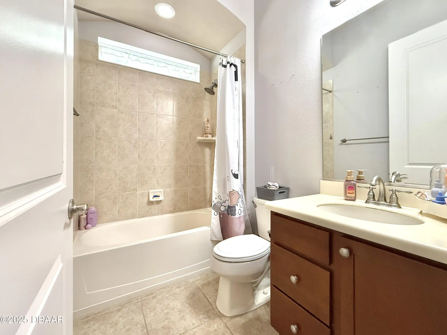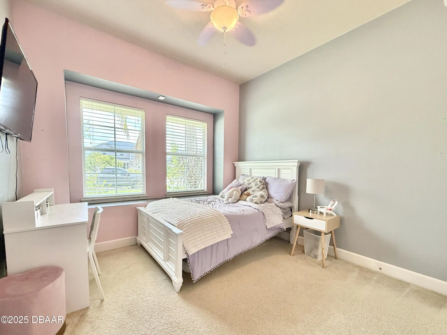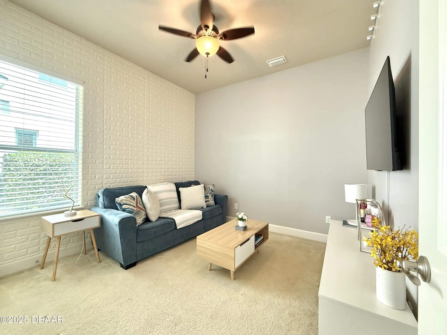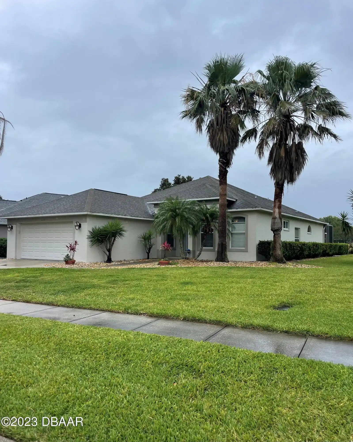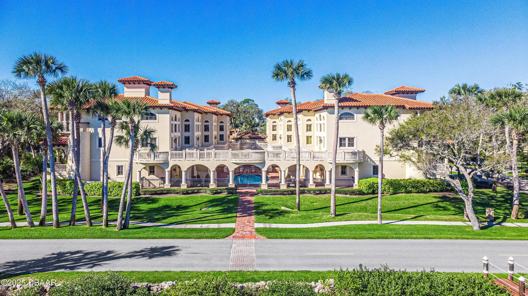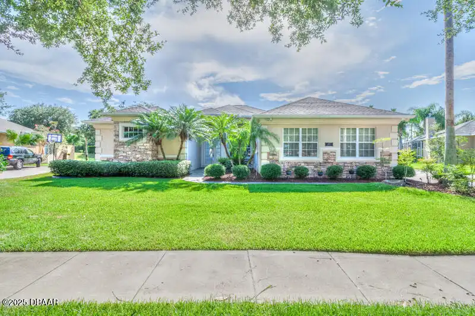Additional Information
Area Major
22 - Port Orange S of Dunlawton W of 95
Area Minor
22 - Port Orange S of Dunlawton W of 95
Additional Fee Includes Last Months Rent
true
Additional Fee Includes Lease Prep
true
Additional Lease Terms 12 Months
true
Appliances Other5
Appliances: Disposal, Appliances: Electric Range, Appliances: Refrigerator, Dishwasher, Microwave, Refrigerator, Appliances: Dishwasher, Appliances: Microwave, Disposal, Electric Range
Bathrooms Total Decimal
2.0
Contract Status Change Date
2025-06-12
Cooling Other7
Cooling: Central Air, Electric, Cooling: Electric, Central Air
Currently Not Used Accessibility Features YN
No
Currently Not Used Availability Date
2025-07-01
Currently Not Used Bathrooms Total
2.0
Currently Not Used Building Area Total
2651.0
Currently Not Used Carport YN
No, false
Currently Not Used Garage Spaces
2.0
Currently Not Used Garage YN
Yes, true
Currently Not Used Lease Term
12 Months
Currently Not Used Living Area Source
Appraiser
Documents Change Timestamp
2025-06-13T00:07:17Z
Foundation Details See Remarks2
Foundation Details: Slab, Slab
General Property Information Association YN
No, false
General Property Information Directions
https://maps.app.goo.gl/19sDZYqiyuhHcN8f8
General Property Information List PriceSqFt
1.65
General Property Information Lot Size Dimensions
60.0 ft x 120.0 ft
General Property Information Senior Community YN
No, false
General Property Information Stories Total
1
General Property Information Waterfront YN
Yes, true
Heating Other16
Heating: Electric, Electric, Heating: Central, Central
Interior Features Other17
Interior Features: Ceiling Fan(s), Interior Features: Open Floorplan, Interior Features: Kitchen Island, Open Floorplan, Interior Features: Walk-In Closet(s), Ceiling Fan(s), Interior Features: Entrance Foyer, Interior Features: Split Bedrooms, Entrance Foyer, Split Bedrooms, Kitchen Island, Walk-In Closet(s)
Internet Address Display YN
true
Internet Automated Valuation Display YN
true
Internet Consumer Comment YN
true
Internet Entire Listing Display YN
true
Laundry Features None10
Washer Hookup, Electric Dryer Hookup, Laundry Features: Washer Hookup, Laundry Features: Electric Dryer Hookup
Levels Three Or More
One, Levels: One
Listing Contract Date
2025-06-12
Location Tax and Legal Country
US
Location Tax and Legal Elementary School
Cypress Creek
Location Tax and Legal High School
Spruce Creek
Location Tax and Legal Middle School
Creekside
Location Tax and Legal Parcel Number
7306-10-00-0330
Lot Size Square Feet
6969.6
Major Change Timestamp
2025-06-13T00:07:16Z
Major Change Type
New Listing
Modification Timestamp
2025-06-14T13:50:39Z
Owner Pays Other34
Owner Pays: Pool Maintenance, Pool Maintenance, Owner Pays: Grounds Care, Grounds Care
Patio And Porch Features Wrap Around
Patio And Porch Features: Screened, Rear Porch, Screened, Patio And Porch Features: Rear Porch
Pets Allowed Yes
Pets Allowed: Yes, Call, Yes, Pets Allowed: Call
Rent Includes Other42
Rent Includes: Gardener, Gardener
Road Frontage Type Other25
City Street, Road Frontage Type: City Street
Road Surface Type Paved
Paved, Road Surface Type: Paved
Room Types Kitchen Level
Main
Room Types Primary Bedroom
true
Room Types Primary Bedroom Level
Main
Sewer Unknown
Sewer: Public Sewer, Public Sewer
StatusChangeTimestamp
2025-06-13T00:07:16Z
Tenant Pays Other35
All Utilities, Tenant Pays: All Utilities
Utilities Other29
Utilities: Electricity Connected, Utilities: Water Connected, Water Connected, Electricity Connected, Utilities: Sewer Connected, Sewer Connected
Water Source Other31
Water Source: Public, Public





















