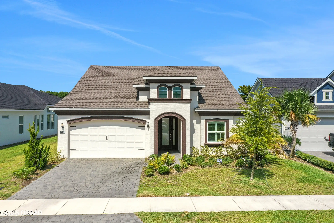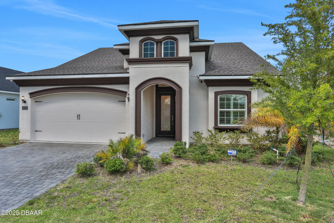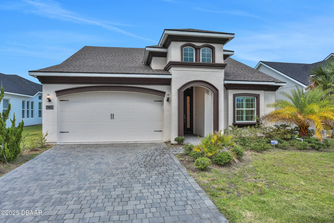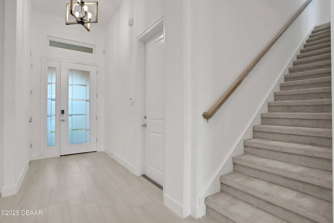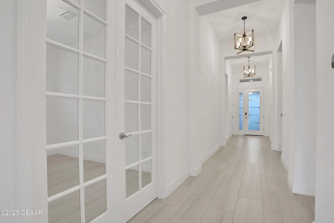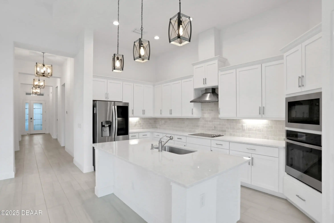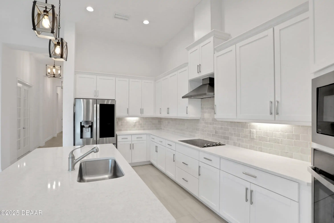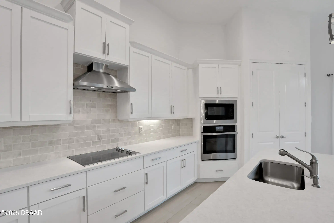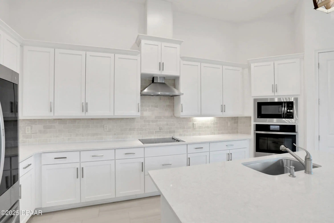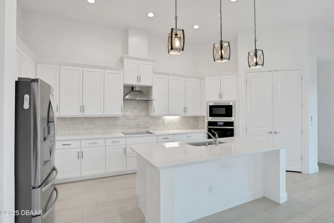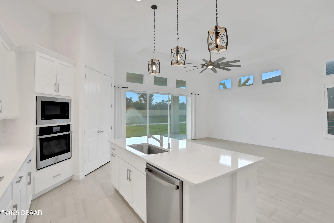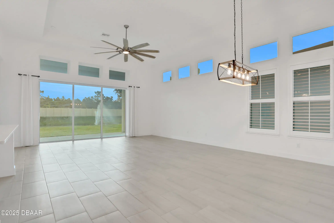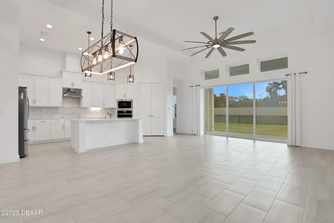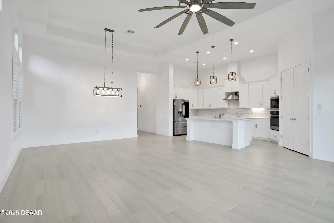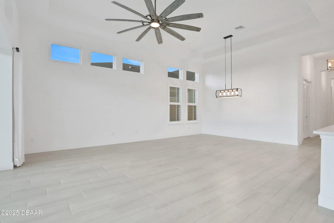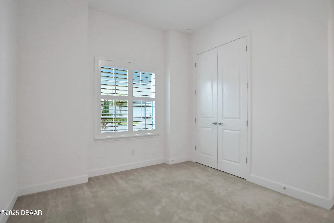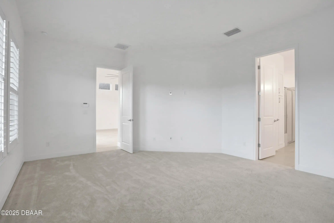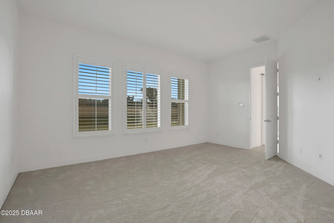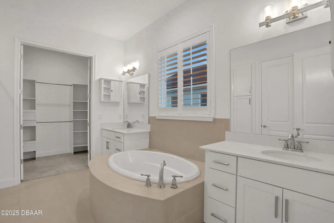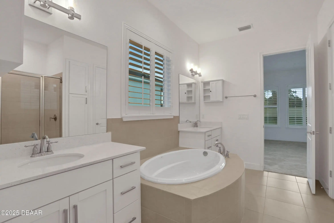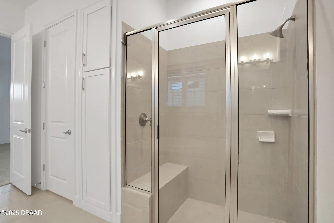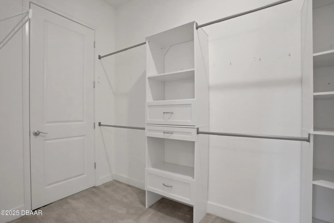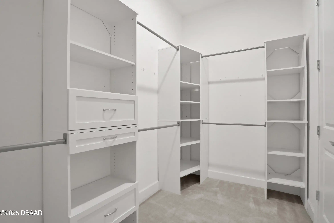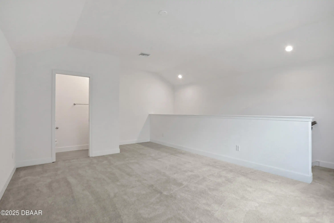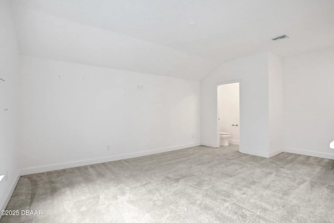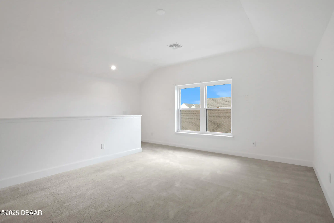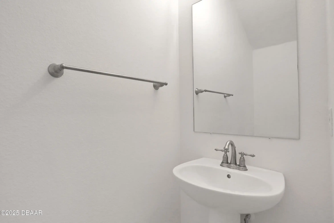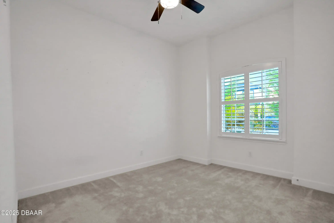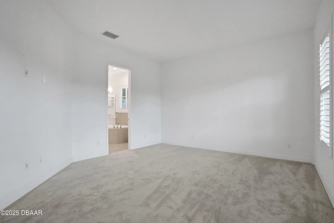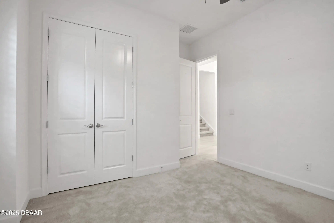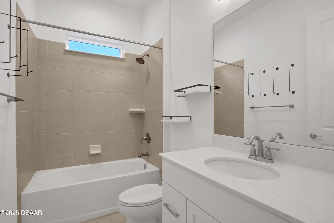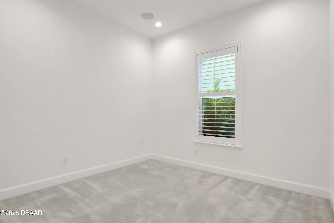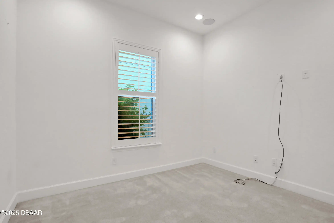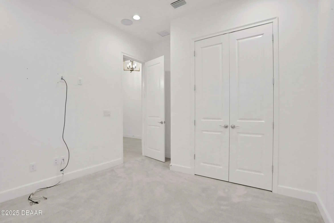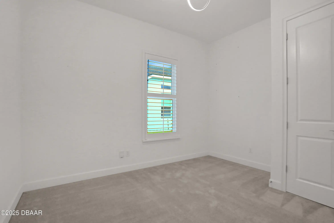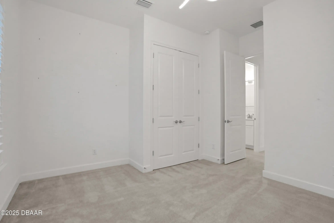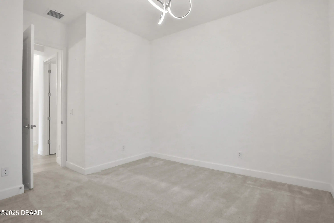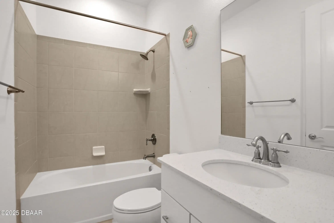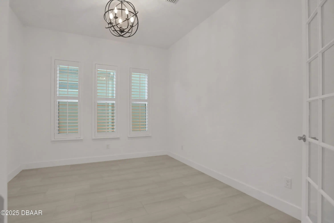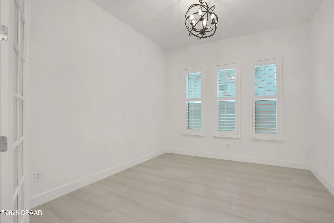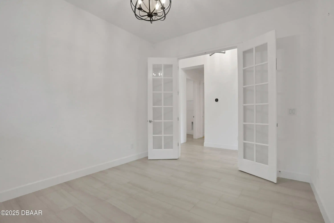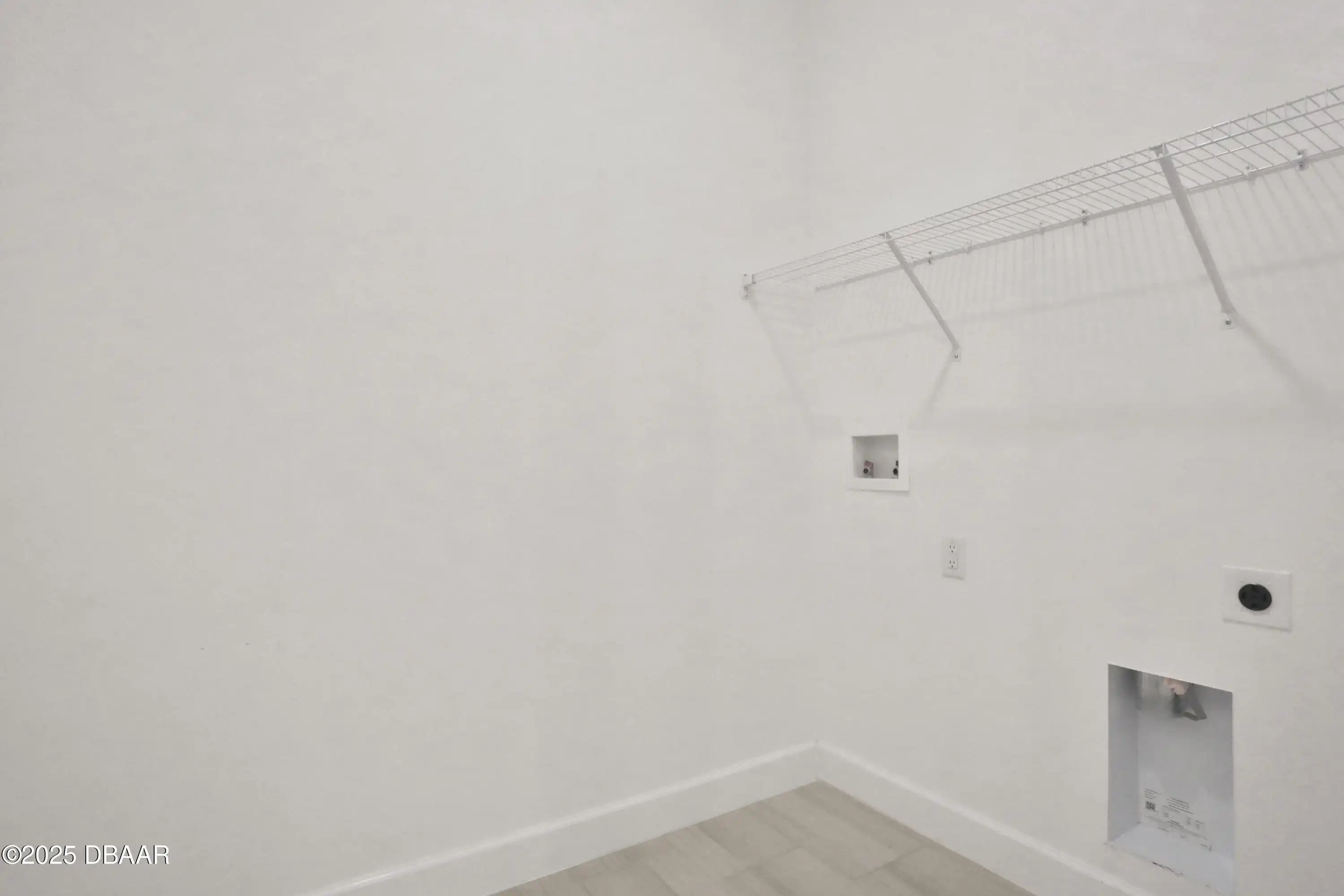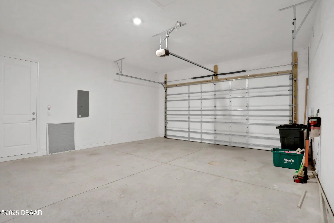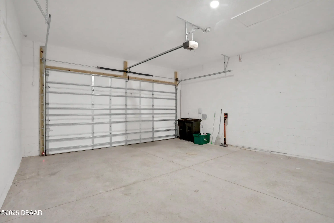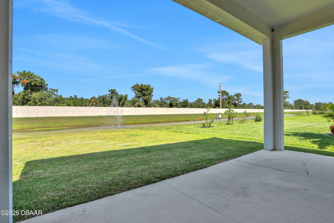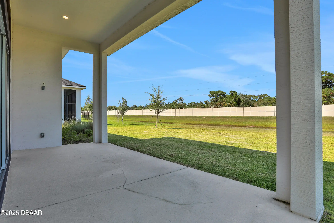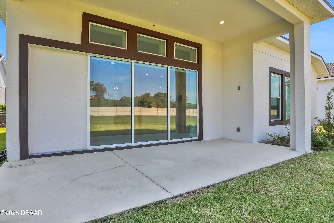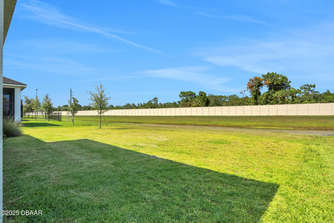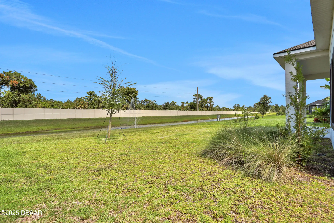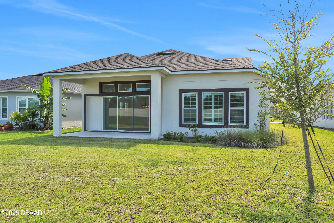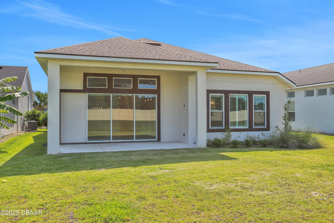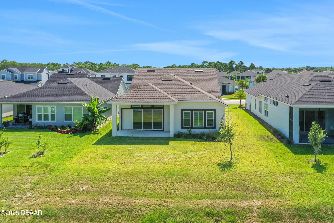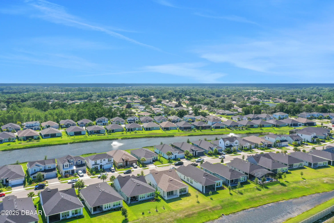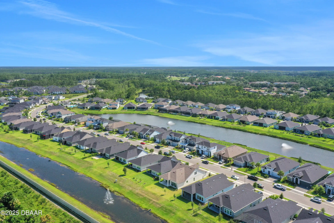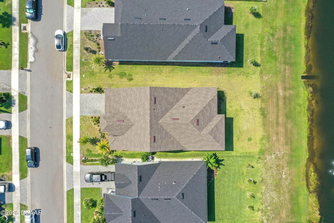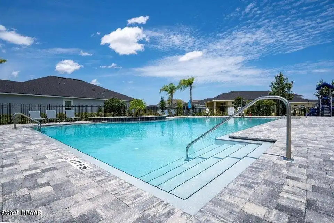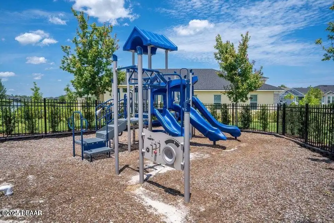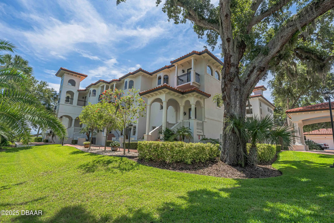6239 Woodhaven Village Drive, Port Orange, FL
$3,450
($1/sqft)
List Status: Active
6239 Woodhaven Village Drive
Port Orange, FL 32128
Port Orange, FL 32128
4 beds
3 baths
2651 living sqft
3 baths
2651 living sqft
Top Features
- Frontage: Pond, Waterfront Features: Pond
- View: City
- Subdivision: Woodhaven
- Built in 2022
- Style: Architectural Style: Craftsman, Craftsman
- Single Family Residence
Description
Welcome to your dream home in the charming Woodhaven neighborhood of Port Orange! This stunning craftsman-style elevation with a Serena floorplan is a true gem offering a perfect blend of modern luxury and comfort. Boasting 4 bedrooms 3.5 bathrooms and a loft spread over 2 610 living square feet this home provides ample space for your family's needs. Step inside and be greeted by the grandeur of 12' ceilings in the common areas creating an open and airy atmosphere that's both inviting and spacious. The thoughtfully designed layout includes a den allowing for a private home office or cozy reading nook - the choice is yours. The heart of this home is the exquisitely designed kitchen. The deluxe kitchen features quartz countertops stone backsplash built-in stainless steel appliances and a cooktop catering to your culinary ambitions. The best room in the house in the private loft that features a half bath. Master retreat encompasses an elegant soaker tub tiled shower double vanity and massive walk in closet. Retreat to the open lanai - a perfect spot to sip your morning coffee or unwind after a long day overlooking your expansive backyard that opens up to the tranquil waterfront pond. Plantation shutters grace every window with electric zebra blinds on the pocket sliders. The Woodhaven neighborhood is more than just a place to live - it's a community that embodies the spirit of Port Orange. The top-rated school district adds an extra layer of appeal for families and with neighborhood amenities such as a pool and playground for those sunny Florida days and a security gate at the entrance you'll experience comfort and peace of mind.,Welcome to your dream home in the charming Woodhaven neighborhood of Port Orange! This stunning craftsman-style elevation with a Serena floorplan is a true gem offering a perfect blend of modern luxury and comfort. Boasting 4 bedrooms 3.5 bathrooms and a loft spread over 2 610 living square feet this home provides ample space f
Property Details
Property Photos

























































MLS #1216423 Listing courtesy of O'brien Real Estate Llc provided by Daytona Beach Area Association Of REALTORS.

