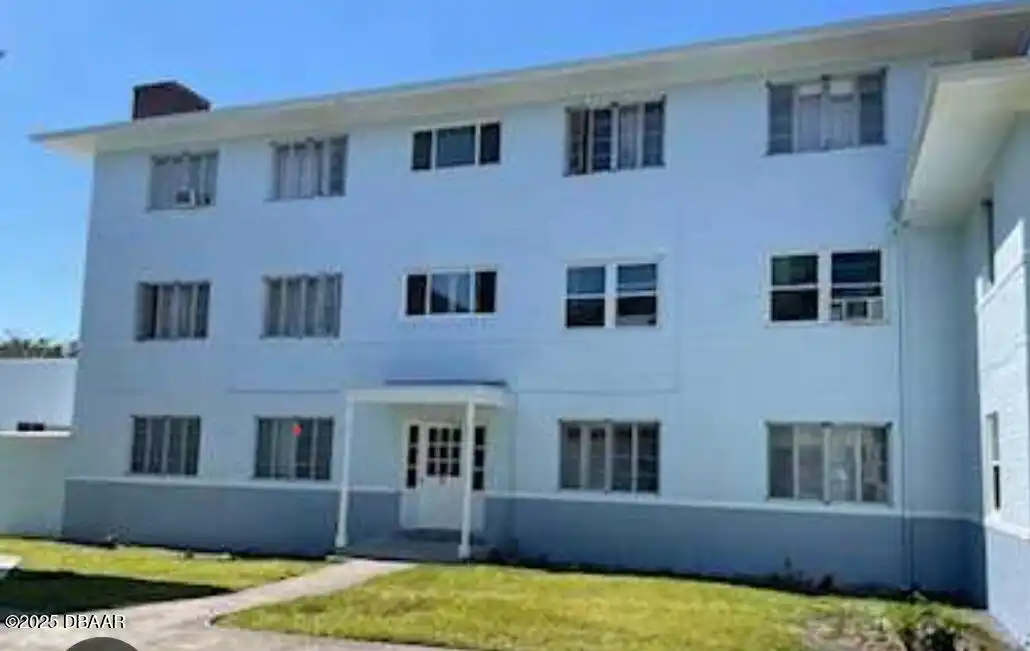Additional Information
Area Major
34 - Daytona ISB to Mason E of 95
Area Minor
34 - Daytona ISB to Mason E of 95
Appliances Other5
Appliances: Electric Range, Appliances: Refrigerator, Appliances: Dryer, Refrigerator, Dryer, Electric Range, Washer, Appliances: Washer
Bathrooms Total Decimal
1.0
Construction Materials Other8
Construction Materials: Block, Construction Materials: Concrete, Block, Concrete
Contract Status Change Date
2025-06-11
Cooling Other7
Cooling: Central Air, Central Air
Current Use Other10
Residential, Current Use: Residential
Currently Not Used Accessibility Features YN
No
Currently Not Used Bathrooms Total
1.0
Currently Not Used Building Area Total
2196.0, 1056.0
Currently Not Used Carport YN
No, false
Currently Not Used Garage Spaces
1.0
Currently Not Used Garage YN
Yes, true
Currently Not Used Living Area Source
Public Records
Currently Not Used New Construction YN
No, false
Documents Change Timestamp
2025-06-10T19:12:32Z
Flooring Other13
Flooring: Wood, Laminate, Wood, Flooring: Laminate
Foundation Details See Remarks2
Foundation Details: Other, Other
General Property Information Association YN
No, false
General Property Information CDD Fee YN
No
General Property Information Directions
From ISB North on Nova Right onto Madison Ave.
General Property Information List PriceSqFt
61.55
General Property Information Lot Size Dimensions
75.0 ft x 125.0 ft
General Property Information Property Attached YN2
No, false
General Property Information Senior Community YN
No, false
General Property Information Stories
1
General Property Information Waterfront YN
No, false
Heating Other16
Heating: Electric, Electric, Heating: Central, Central
Interior Features Other17
Interior Features: Ceiling Fan(s), Ceiling Fan(s), Interior Features: Split Bedrooms, Split Bedrooms
Internet Address Display YN
true
Internet Automated Valuation Display YN
true
Internet Consumer Comment YN
true
Internet Entire Listing Display YN
true
Levels Three Or More
Levels: Two, Two
Listing Contract Date
2025-06-10
Listing Terms Other19
Listing Terms: Cash, Cash
Location Tax and Legal Country
US
Location Tax and Legal Parcel Number
5338-71-00-0050
Location Tax and Legal Tax Annual Amount
1934.76
Location Tax and Legal Tax Legal Description4
W 1/2 OF LOT 4 & LOT 5 OAK PARK BLK 15 KINGSTON MB 6 PG 128 PER OR 3263 PG 1766 PER OR 7095 PG 2781 PER OR 7095 PG 2782 PER OR 7430 PG 4507 PER OR 7494 PG 1287
Location Tax and Legal Tax Year
2024
Lock Box Type See Remarks
Lock Box Type: Supra, Supra
Lot Size Square Feet
9147.6
Major Change Timestamp
2025-06-11T17:54:58Z
Major Change Type
Status Change
Modification Timestamp
2025-06-11T17:54:58Z
Off Market Date
2025-06-11
Other Structures Other20
Shed(s), Other Structures: Shed(s)
Patio And Porch Features Wrap Around
Front Porch, Patio And Porch Features: Front Porch
Possession Other22
Close Of Escrow, Possession: Close Of Escrow
Property Condition UpdatedRemodeled
Fixer, Property Condition: Fixer
Purchase Contract Date
2025-06-11
Road Surface Type Paved
Paved, Road Surface Type: Paved
Roof Other23
Roof: Other, Other
Room Types Bedroom 1 Level
Upper
Room Types Bedroom 2 Level
Upper
Room Types Kitchen Level
Main
Sewer Unknown
Sewer: Public Sewer, Public Sewer
StatusChangeTimestamp
2025-06-11T17:54:56Z
Utilities Other29
Utilities: Electricity Connected, Utilities: Water Connected, Water Connected, Electricity Connected, Utilities: Sewer Connected, Sewer Connected
Water Source Other31
Water Source: Public, Public



