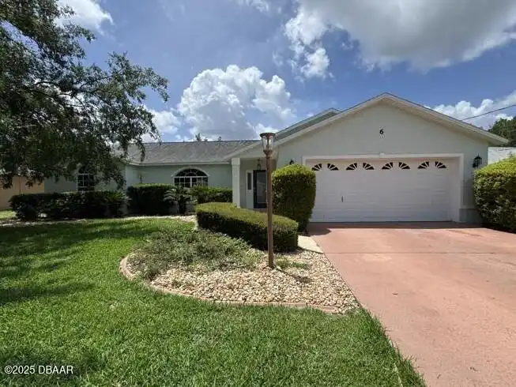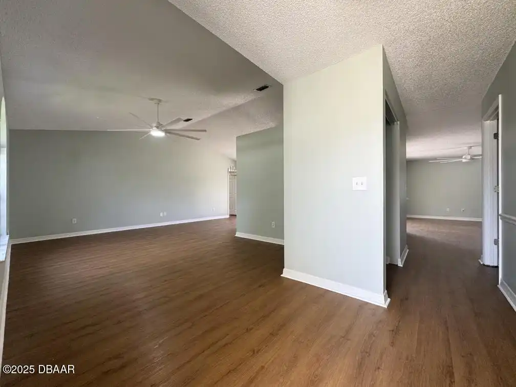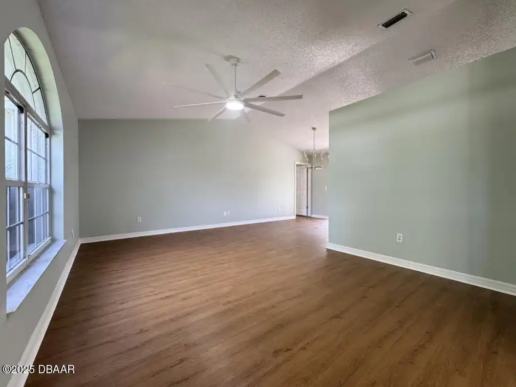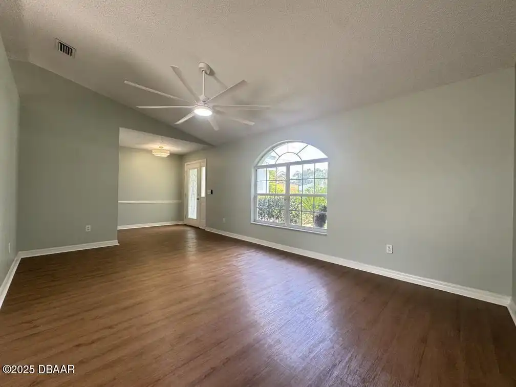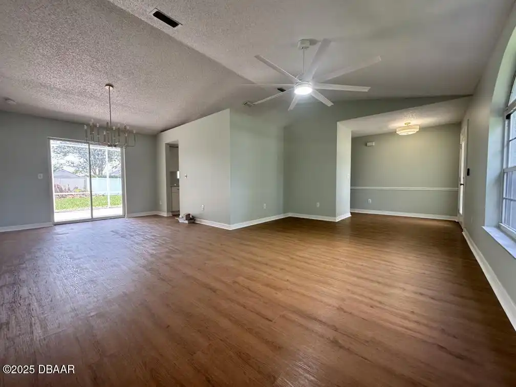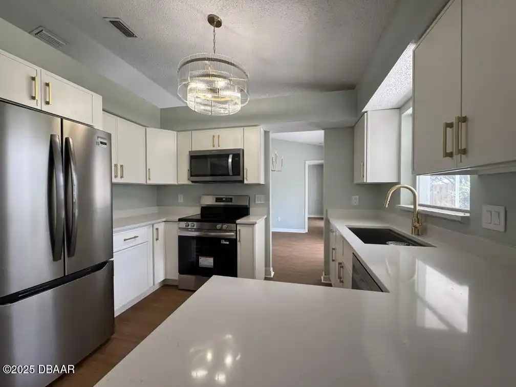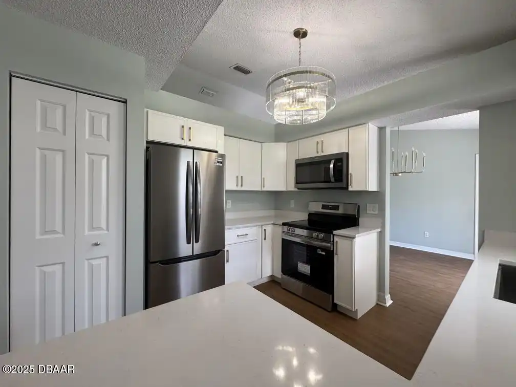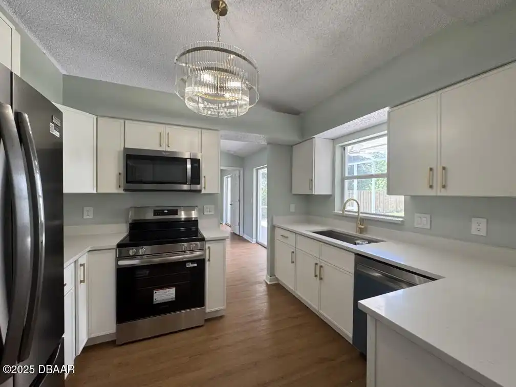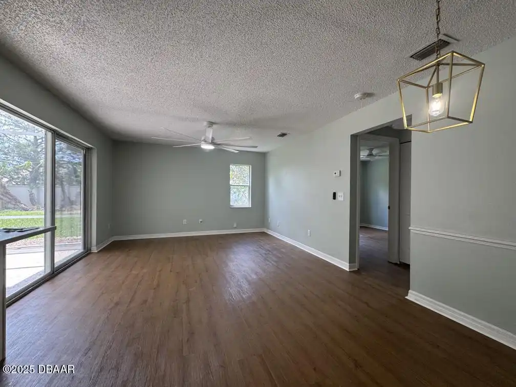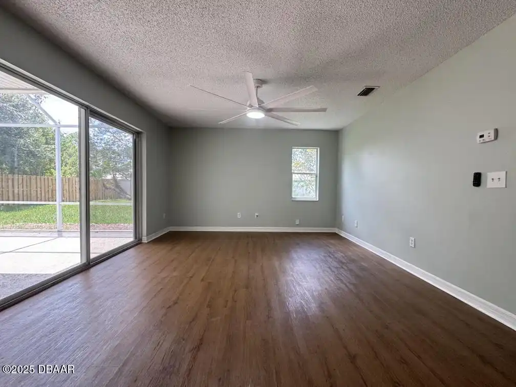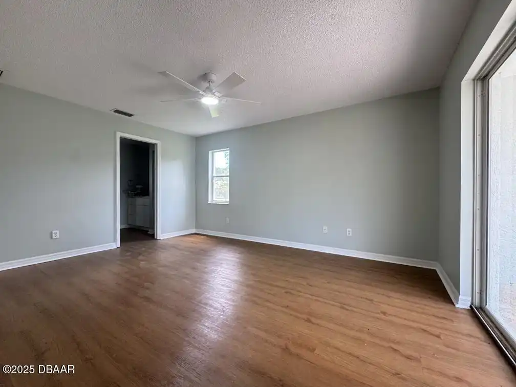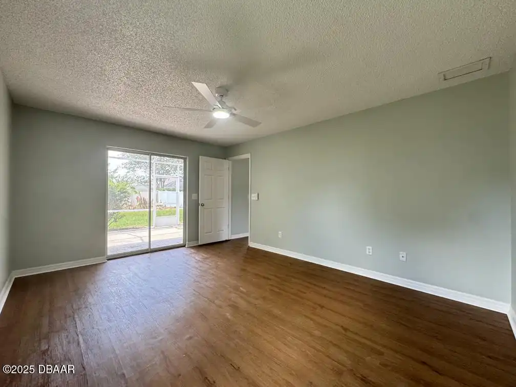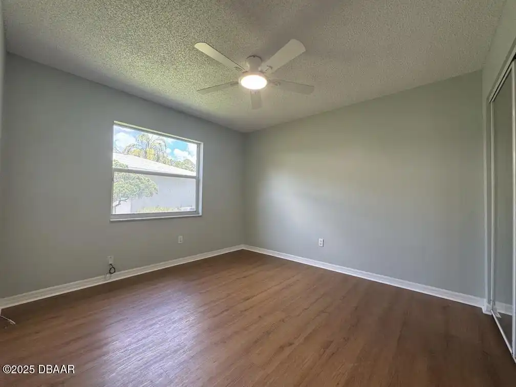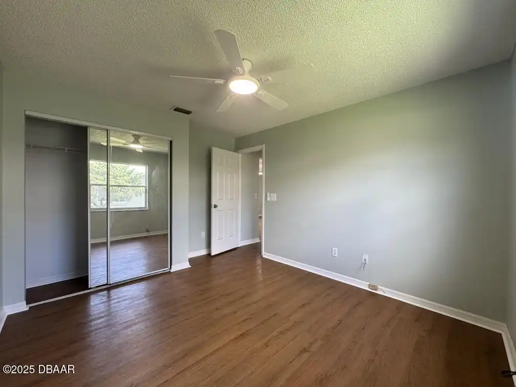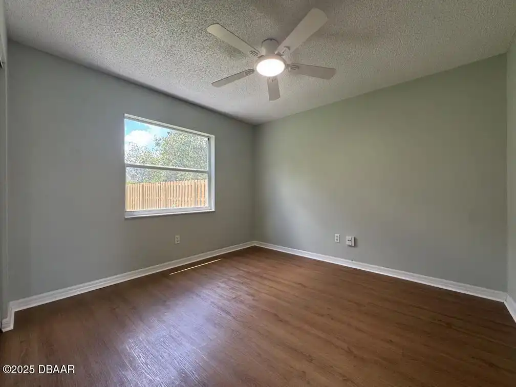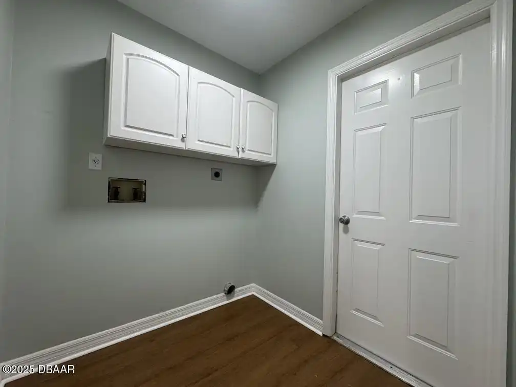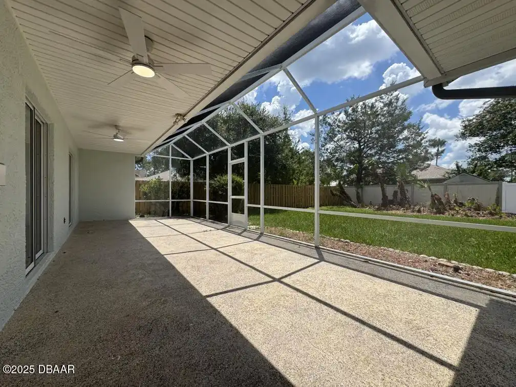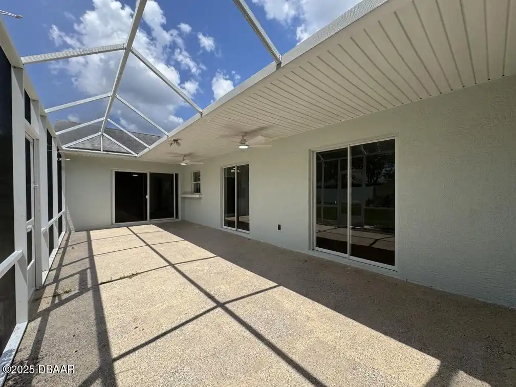Additional Information
Area Major
60 - Palm Coast
Area Minor
60 - Palm Coast
Appliances Other5
Appliances: Electric Range, Appliances: Refrigerator, Dishwasher, Microwave, Refrigerator, Appliances: Dishwasher, Appliances: Microwave, Electric Range
Bathrooms Total Decimal
2.0
Contract Status Change Date
2025-07-29
Cooling Other7
Cooling: Central Air, Central Air
Currently Not Used Accessibility Features YN
No
Currently Not Used Bathrooms Total
2.0
Currently Not Used Building Area Total
2388.0
Currently Not Used Carport YN
No, false
Currently Not Used Garage Spaces
2.0
Currently Not Used Garage YN
Yes, true
Currently Not Used Lease Term
12 Months
Currently Not Used Living Area Source
Public Records
Documents Change Timestamp
2025-07-29T19:35:27Z
Fencing Other14
Fencing: Back Yard, Back Yard, Privacy, Wood, Fencing: Privacy, Fencing: Wood
Foundation Details See Remarks2
Foundation Details: Slab, Slab
General Property Information Association YN
No, false
General Property Information Direction Faces
North
General Property Information Directions
From Palm Coast Pkwy go south on Belle Terre Pkwy to right on Pine Lakes Pkwy; to left on Wynnfield Dr; to right on Williams Dr; to right on Wilson Pl; go to 6 on right.
General Property Information List PriceSqFt
1.31
General Property Information Senior Community YN
No, false
General Property Information Stories Total
1
General Property Information Waterfront YN
No, false
Heating Other16
Heating: Electric, Electric, Heating: Central, Central
Interior Features Other17
Interior Features: Ceiling Fan(s), Ceiling Fan(s), Interior Features: Split Bedrooms, Split Bedrooms
Internet Address Display YN
true
Internet Automated Valuation Display YN
true
Internet Consumer Comment YN
true
Internet Entire Listing Display YN
true
Laundry Features None10
Washer Hookup, Laundry Features: In Unit, Electric Dryer Hookup, In Unit, Laundry Features: Washer Hookup, Laundry Features: Electric Dryer Hookup
Levels Three Or More
One, Levels: One
Listing Contract Date
2025-07-29
Location Tax and Legal Country
US
Location Tax and Legal Parcel Number
07-11-31-7018-00450-0080
Lock Box Type See Remarks
Lock Box Type: See Remarks, Combo, Lock Box Type: Combo, See Remarks
Lot Size Square Feet
10018.8
Major Change Timestamp
2025-07-29T19:35:27Z
Major Change Type
New Listing
Modification Timestamp
2025-08-22T19:43:09Z
Patio And Porch Features Wrap Around
Patio And Porch Features: Screened, Rear Porch, Screened, Patio And Porch Features: Rear Porch
Pets Allowed Yes
Pets Allowed: Yes, Number Limit, Yes, Pets Allowed: Breed Restrictions, Breed Restrictions, Pets Allowed: Number Limit
Road Frontage Type Other25
City Street, Road Frontage Type: City Street
Road Surface Type Paved
Paved, Road Surface Type: Paved
Room Types Bedroom 2 Level
Main
Room Types Bedroom 3 Level
Main
Room Types Dining Room
true
Room Types Dining Room Level
Main
Room Types Kitchen Level
Main
Room Types Living Room
true
Room Types Living Room Level
Main
Room Types Other Room
true
Room Types Other Room Level
Main
Room Types Primary Bedroom
true
Room Types Primary Bedroom Level
Main
Room Types Utility Room
true
Room Types Utility Room Level
Main
Sewer Unknown
Sewer: Public Sewer, Public Sewer
StatusChangeTimestamp
2025-07-29T19:35:26Z
Utilities Other29
Utilities: Electricity Connected, Utilities: Water Connected, Water Connected, Electricity Connected, Utilities: Sewer Connected, Cable Available, Utilities: Cable Available, Sewer Connected
Water Source Other31
Water Source: Public, Public



















