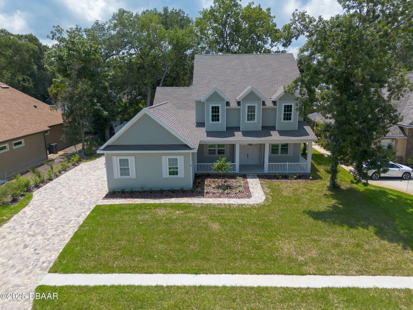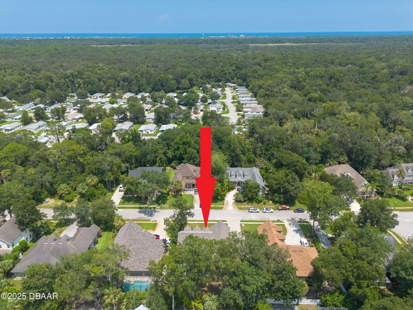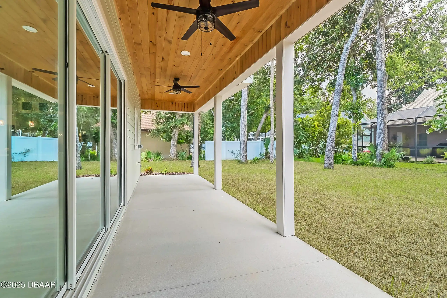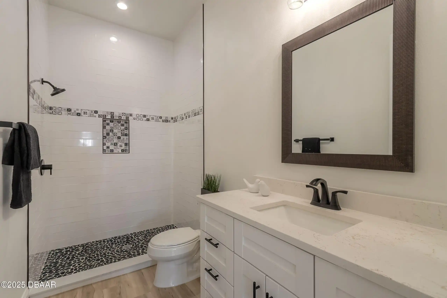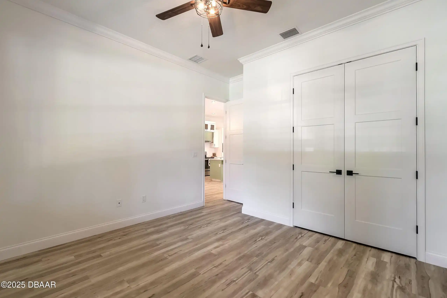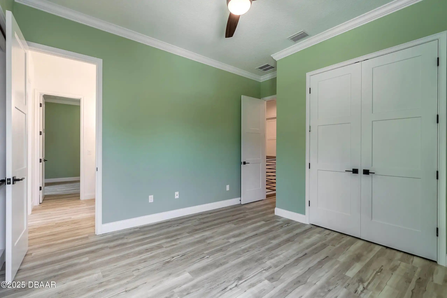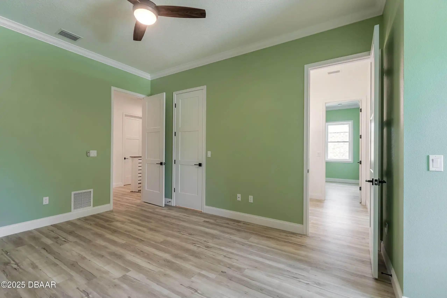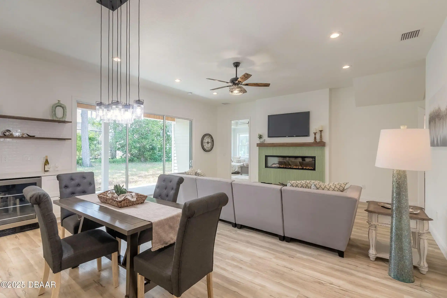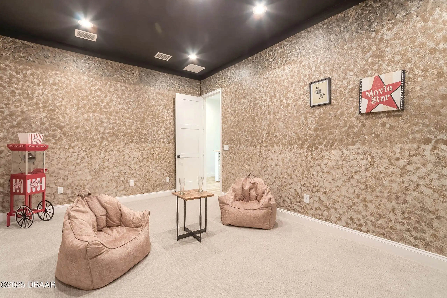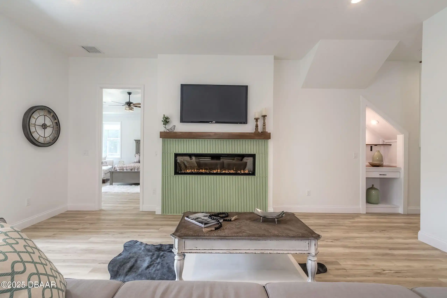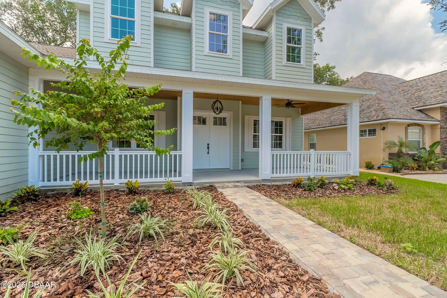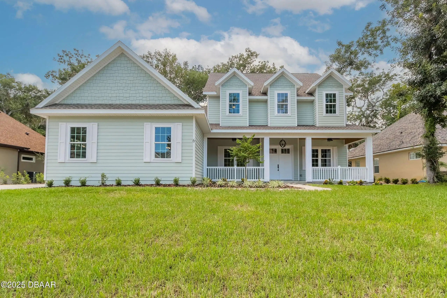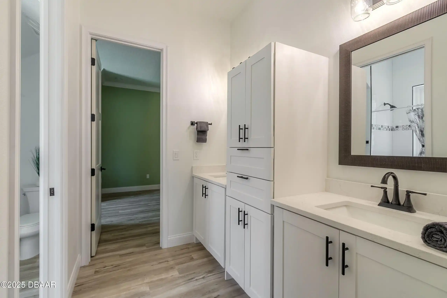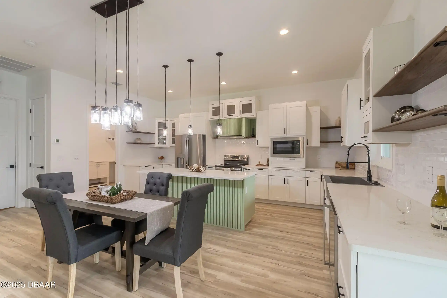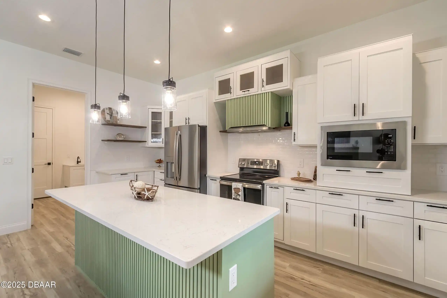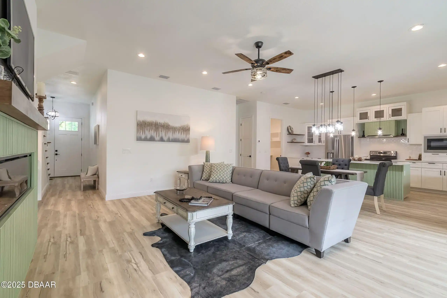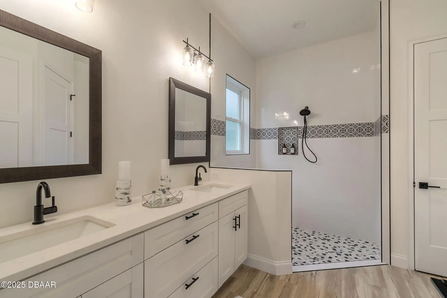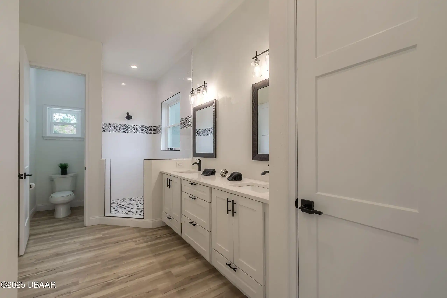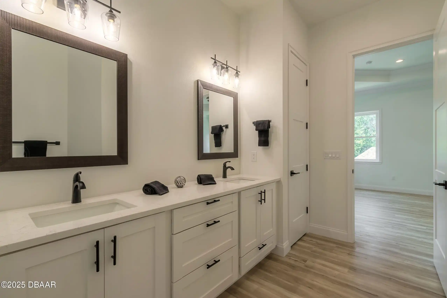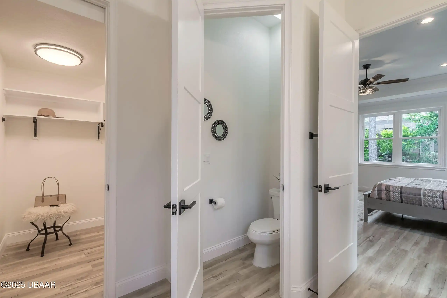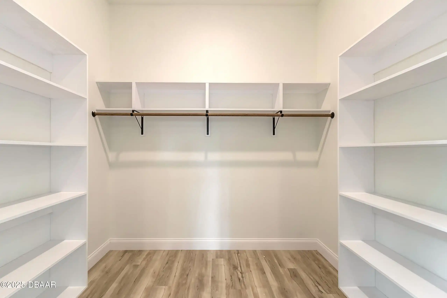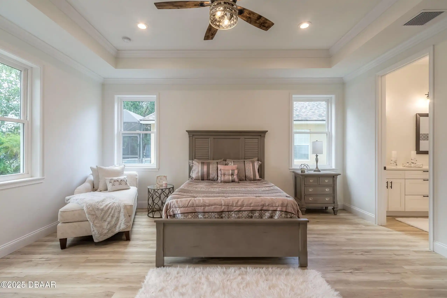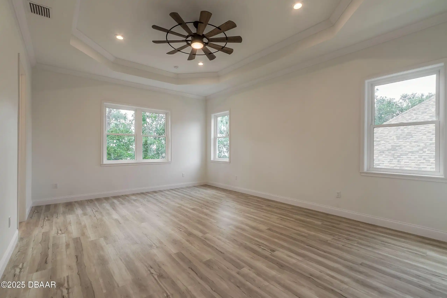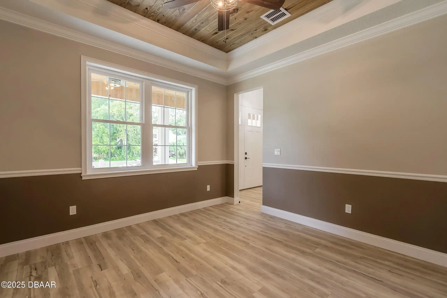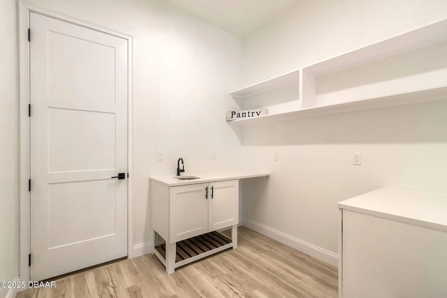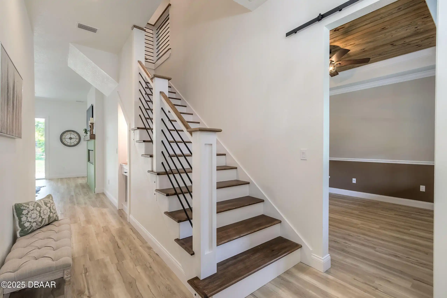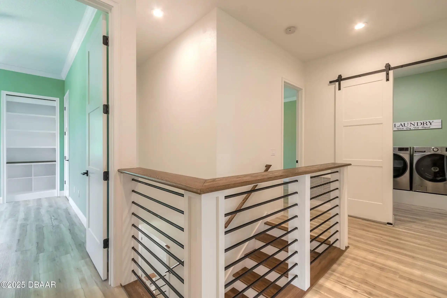Additional Information
Area Major
47 - Plantation Bay Halifax P Sugar Mill
Area Minor
47 - Plantation Bay Halifax P Sugar Mill
Additional Lease Terms 12 Months
true
Appliances Other5
Electric Oven, Electric Water Heater, Dishwasher, Microwave, Refrigerator, Appliances: Dishwasher, Dryer, Appliances: Electric Oven, Washer, Appliances: Refrigerator, Appliances: Dryer, Appliances: Electric Water Heater, Appliances: Microwave, Appliances: Washer
Association Amenities Other2
Association Amenities: Pool, Pool
Bathrooms Total Decimal
4.0
Contract Status Change Date
2025-07-08
Cooling Other7
Multi Units, Cooling: Central Air, Cooling: Multi Units, Central Air
Currently Not Used Accessibility Features YN
No
Currently Not Used Availability Date
2025-07-14
Currently Not Used Bathrooms Total
4.0
Currently Not Used Carport YN
No, false
Currently Not Used Garage Spaces
3.0
Currently Not Used Garage YN
Yes, true
Currently Not Used Lease Term
12 Months
Currently Not Used Living Area Source
Appraiser
Deposits and Fees Application Fee
50.0
Deposits and Fees Pet FeeDeposit
250.0
Deposits and Fees Security Deposit
4595.0
Documents Change Timestamp
2025-07-09T02:37:32Z
Fireplace Features Other12
Fireplace Features: Electric, Electric
General Property Information Association Fee
0.0
General Property Information Association Fee Frequency
Quarterly
General Property Information Association YN
Yes, true
General Property Information Directions
Start on I‑95 at Exit 278 (Old Dixie Highway / CR 4011). Head east on Old Dixie Highway. After about 1 mile turn left onto Old Kings Road Continue north for ~3 miles. Turn right onto Fairfield Oaks Blvd (You will need a gate code to get in) Continue to Willow Place Drive and turn left. 6 Willow Place Drive is down on the left.
General Property Information List PriceSqFt
1.35
General Property Information Senior Community YN
No, false
General Property Information Stories Total
2
General Property Information Waterfront YN
No, false
Heating Other16
Heat Pump, Heating: Heat Pump
Interior Features Other17
Interior Features: Ceiling Fan(s), Interior Features: Jack and Jill Bath, Interior Features: In-Law Floorplan, Interior Features: Walk-In Closet(s), Interior Features: Split Bedrooms, Primary Downstairs, Split Bedrooms, Walk-In Closet(s), Interior Features: Primary Bathroom - Shower No Tub, Interior Features: Primary Downstairs, In-Law Floorplan, Primary Bathroom - Shower No Tub, Ceiling Fan(s), Jack and Jill Bath
Internet Address Display YN
true
Internet Automated Valuation Display YN
true
Internet Consumer Comment YN
true
Internet Entire Listing Display YN
true
Laundry Features None10
Upper Level, Laundry Features: Upper Level
Levels Three Or More
Levels: Two, Two
Listing Contract Date
2025-07-07
Location Tax and Legal Country
US
Location Tax and Legal Parcel Number
37-12-31-1926-00000-0440
Lock Box Type See Remarks
Call Listing Office, Lock Box Type: Call Listing Office
Lot Size Square Feet
10628.64
Major Change Timestamp
2025-07-09T02:37:32Z
Major Change Type
New Listing
Modification Timestamp
2025-07-09T02:45:51Z
Owner Pays Other34
Owner Pays: Exterior Maintenance, Taxes, Owner Pays: Association Fees, Association Fees, Owner Pays: Taxes, Owner Pays: Grounds Care, Exterior Maintenance, Grounds Care
Patio And Porch Features Wrap Around
Front Porch, Rear Porch, Patio And Porch Features: Front Porch, Patio And Porch Features: Covered, Patio And Porch Features: Rear Porch, Covered
Pets Allowed Yes
Pets Allowed: Yes, Pets Allowed: Dogs OK, Dogs OK, Yes, Size Limit, Pets Allowed: Size Limit
Rent Includes Other42
Rent Includes: None
Sewer Unknown
Sewer: Public Sewer, Public Sewer
StatusChangeTimestamp
2025-07-09T02:37:31Z
Tenant Pays Other35
All Utilities, Tenant Pays: All Utilities
Utilities Other29
Electricity Available, Utilities: Water Available, Utilities: Electricity Available, Water Available, Utilities: Sewer Connected, Cable Available, Utilities: Cable Available, Sewer Connected
Water Source Other31
Water Source: Public, Public




























