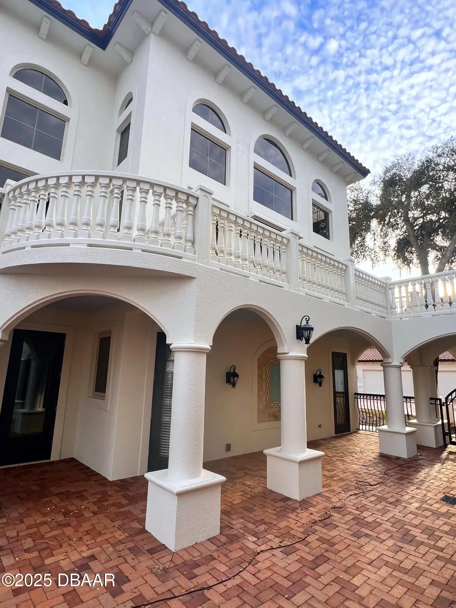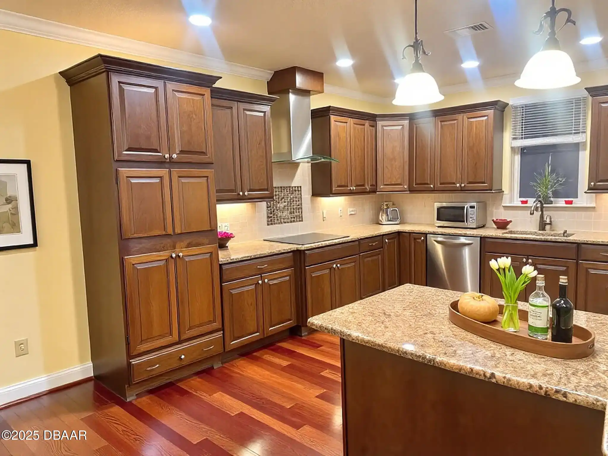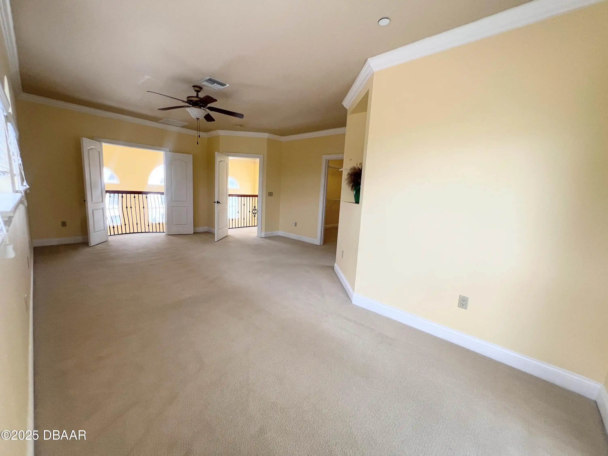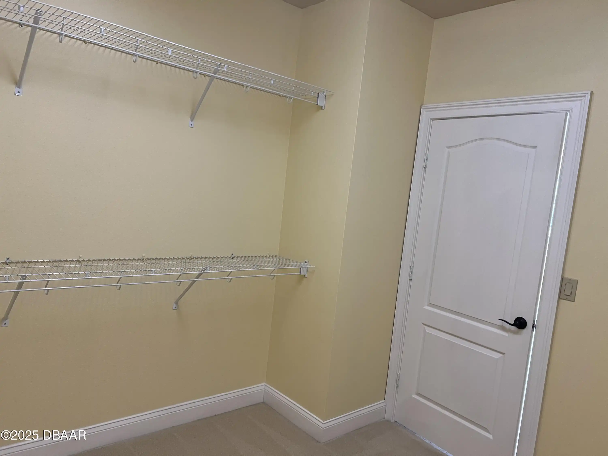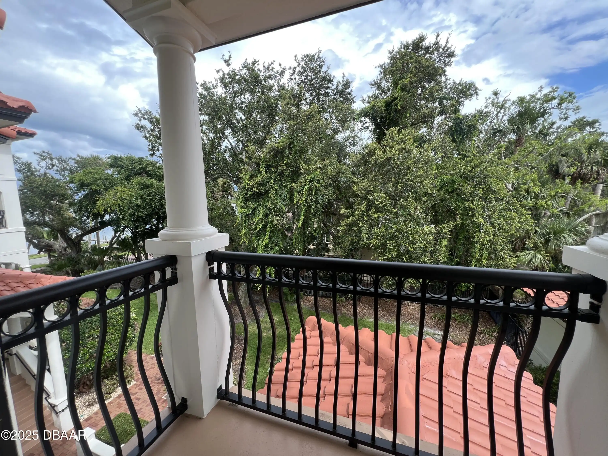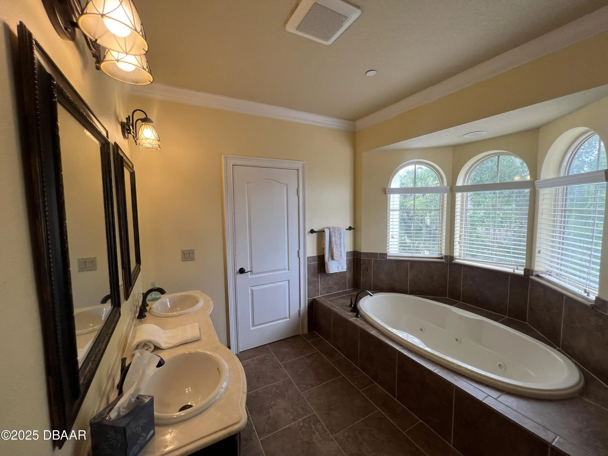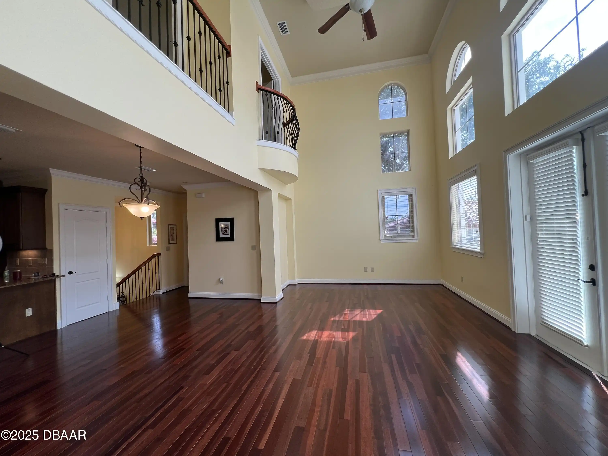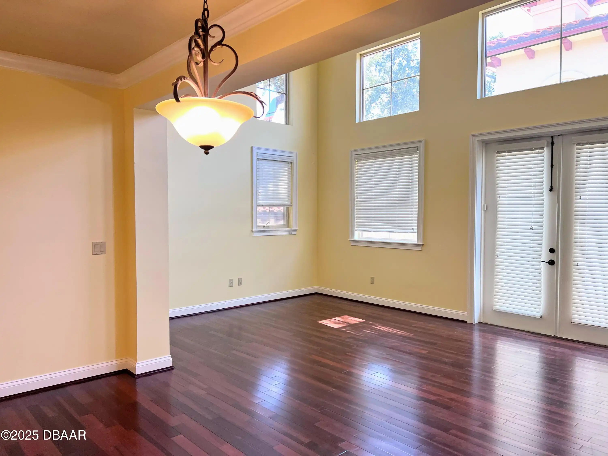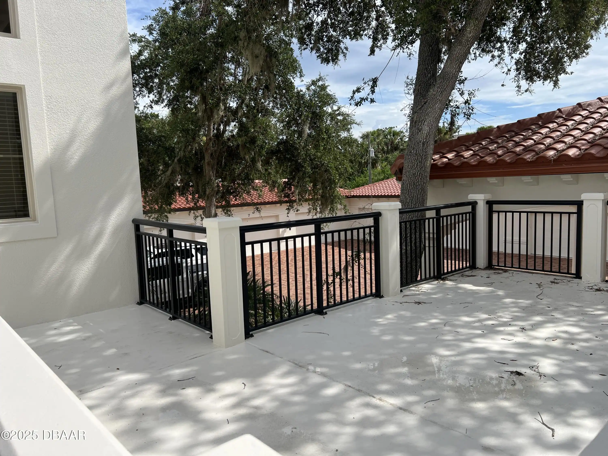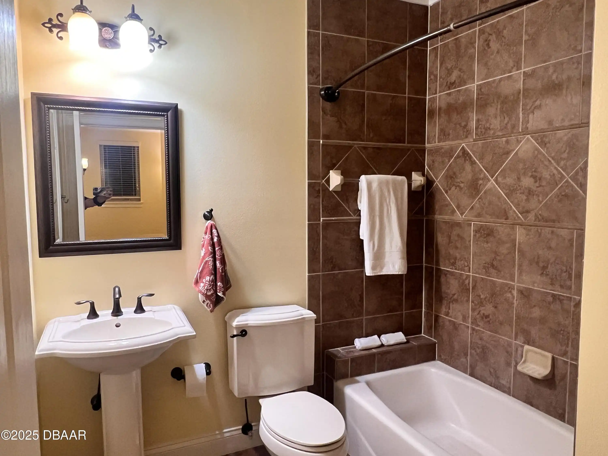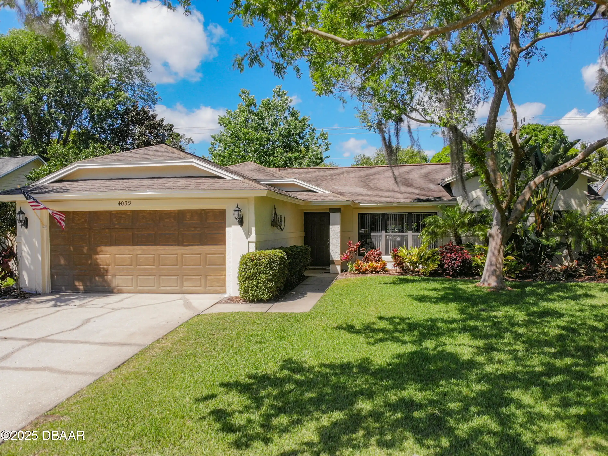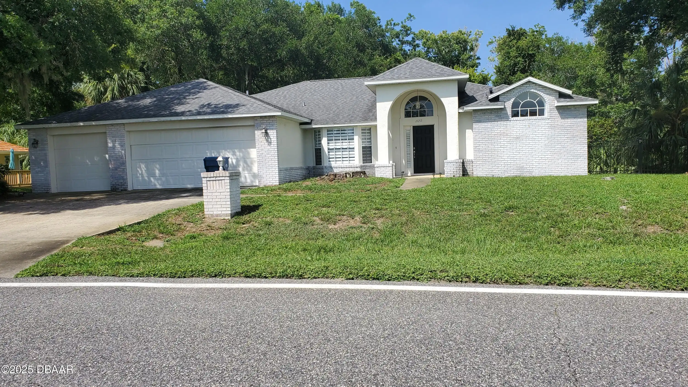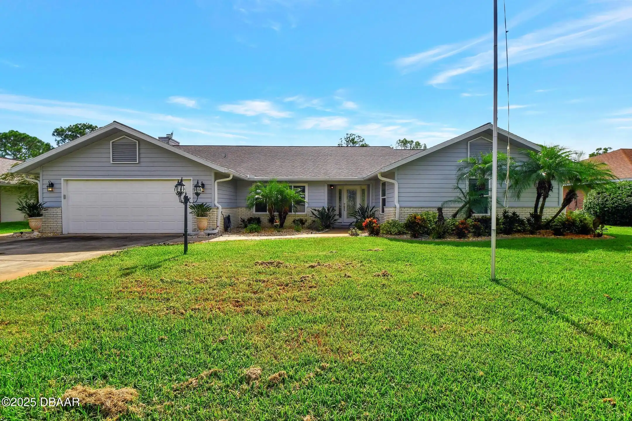Additional Information
Area Major
21 - Port Orange S of Dunlawton E of 95
Area Minor
21 - Port Orange S of Dunlawton E of 95
Additional Fee Includes Door Opener
true
Additional Fee Includes Last Months Rent
true
Additional Lease Terms 12 Months
true
Appliances Other5
Electric Oven, Electric Water Heater, Dishwasher, Appliances: Electric Cooktop, Microwave, Refrigerator, Appliances: Dishwasher, Dryer, Disposal, Appliances: Electric Oven, Appliances: Ice Maker, Washer, Electric Cooktop, Appliances: Disposal, Appliances: Refrigerator, Appliances: Dryer, Appliances: Electric Water Heater, Appliances: Microwave, Ice Maker, Appliances: Washer
Association Amenities Other2
Association Amenities: Management - On Site, Management - On Site
Association Fee Includes Other4
Maintenance Grounds, Association Fee Includes: Maintenance Grounds, Insurance, Association Fee Includes: Security, Security, Association Fee Includes: Insurance
Bathrooms Total Decimal
2.5
Contract Information Rental Application URL
www.askroyalrealty@gmail.com
Contract Status Change Date
2025-07-24
Cooling Other7
Cooling: Attic Fan, Attic Fan, Multi Units, Cooling: Central Air, Cooling: Multi Units, Electric, Cooling: Electric, Central Air
Currently Not Used Accessibility Features YN
No
Currently Not Used Availability Date
2025-08-01
Currently Not Used Bathrooms Total
3.0
Currently Not Used Building Area Total
3844.0
Currently Not Used Carport YN
No, false
Currently Not Used Entry Level
108.0, 108
Currently Not Used Garage Spaces
2.0
Currently Not Used Garage YN
Yes, true
Currently Not Used Lease Term
12 Months
Currently Not Used Living Area Source
Public Records
Deposits and Fees Application Fee
75.0
Deposits and Fees Security Deposit
2800.0
Documents Change Timestamp
2025-07-24T16:05:18Z
Exterior Features Other11
Exterior Features: Balcony, Dock, Balcony, Exterior Features: Courtyard, Courtyard, Exterior Features: Dock
Foundation Details See Remarks2
Foundation Details: Block, Combination, Block, Foundation Details: Slab, Slab, Foundation Details: Combination
General Property Information Association Fee
750.0
General Property Information Association Fee Frequency
Monthly
General Property Information Association YN
Yes, true
General Property Information Direction Faces
East
General Property Information Directions
From Dunlawton to south on Ridgewood left on Catherine go right into the driveway garage area and park in front of unit 108
General Property Information Furnished
Unfurnished
General Property Information List PriceSqFt
1.04
General Property Information Senior Community YN
No, false
General Property Information Stories
3
General Property Information Stories Total
3
General Property Information Unit Type3
End Unit
General Property Information Waterfront YN
Yes, true
Heating Other16
Heat Pump, Heating: Electric, Heating: Heat Pump, Electric, Heating: Central, Central
Interior Features Other17
Interior Features: Ceiling Fan(s), Breakfast Bar, Eat-in Kitchen, Interior Features: Pantry, Built-in Features, Interior Features: Walk-In Closet(s), Interior Features: Entrance Foyer, Interior Features: Split Bedrooms, Entrance Foyer, Split Bedrooms, Walk-In Closet(s), Pantry, Wet Bar, Interior Features: Vaulted Ceiling(s), Primary Bathroom -Tub with Separate Shower, Vaulted Ceiling(s), Interior Features: Eat-in Kitchen, Butler Pantry, Ceiling Fan(s), Interior Features: Breakfast Bar, Interior Features: Primary Bathroom -Tub with Separate Shower, Interior Features: Built-in Features, Interior Features: Butler Pantry, Interior Features: Wet Bar
Internet Address Display YN
true
Internet Automated Valuation Display YN
true
Internet Consumer Comment YN
false
Internet Entire Listing Display YN
true
Laundry Features None10
Laundry Features: In Unit, Sink, Laundry Features: Sink, Laundry Features: Lower Level, Lower Level, In Unit
Levels Three Or More
Three Or More, Levels: Three Or More
Listing Contract Date
2025-07-24
Location Tax and Legal Country
US
Location Tax and Legal Parcel Number
631033001080
Lock Box Type See Remarks
Combo, Lock Box Type: Combo, Call Listing Office, Lock Box Type: Call Listing Office
Lot Size Square Feet
871.2
Major Change Timestamp
2025-07-24T16:05:18Z
Major Change Type
New Listing
Modification Timestamp
2025-07-24T16:13:44Z
Owner Pays Other34
Owner Pays: Pool Maintenance, Owner Pays: Exterior Maintenance, Owner Pays: Association Fees, Association Fees, Common Area Maintenance, Pool Maintenance, Owner Pays: Common Area Maintenance, Management, Owner Pays: Management, Security, Exterior Maintenance, Owner Pays: Security
Patio And Porch Features Wrap Around
Patio And Porch Features: Deck, Deck, Patio, Patio And Porch Features: Patio
Pets Allowed Yes
Number Limit, Pets Allowed: Dogs OK, Dogs OK, Pets Allowed: Number Limit
Rent Includes Other42
Management, Rent Includes: Management
Road Frontage Type Other25
City Street, Road Frontage Type: City Street
Road Surface Type Paved
Paved, Road Surface Type: Paved
Room Types Bedroom 1 Level
Upper
Room Types Bedroom 2 Level
Lower
Room Types Bedroom 3 Level
Lower
Room Types Dining Room
true
Room Types Dining Room Level
Main
Room Types Family Room
true
Room Types Family Room Level
Main
Room Types Kitchen Level
Main
Room Types Office Level
Lower
Room Types Utility Room
true
Room Types Utility Room Level
Lower
Security Features Other26
Security Features: Carbon Monoxide Detector(s), Security Features: Fire Sprinkler System, Security Features: Firewall(s), Firewall(s), Carbon Monoxide Detector(s), Security Features: Smoke Detector(s), Fire Sprinkler System, Smoke Detector(s)
Sewer Unknown
Sewer: Public Sewer, Public Sewer
Spa Features Private2
Spa Features: Community, Spa Features: In Ground, In Ground, Community
StatusChangeTimestamp
2025-07-24T16:05:18Z
Tenant Pays Other35
Pest Control, Water, Cable TV, Telephone, Janitorial Service, Tenant Pays: Cable TV, Trash Collection, Tenant Pays: Janitorial Service, HVAC Maintenance, Tenant Pays: Water, Tenant Pays: Pest Control, Tenant Pays: Sewer, Tenant Pays: HVAC Maintenance, Tenant Pays: Telephone, All Utilities, Sewer, Repairs, Tenant Pays: All Utilities, Tenant Pays: Trash Collection, Tenant Pays: Repairs
Utilities Other29
Separate Water Meters, Utilities: Electricity Connected, Utilities: Water Connected, Water Connected, Cable Connected, Utilities: Cable Connected, Utilities: Separate Water Meters, Electricity Connected, Utilities: Sewer Connected, Sewer Connected
Water Source Other31
Water Source: Public, Public











