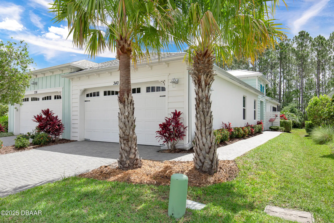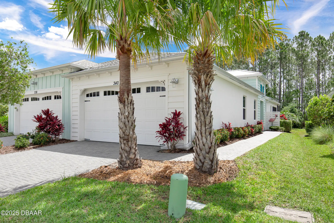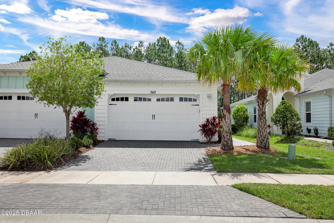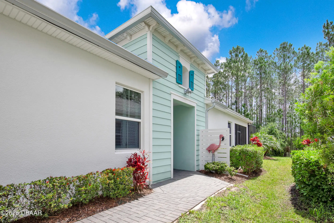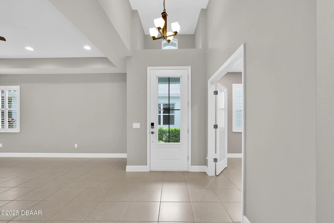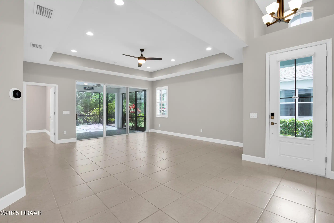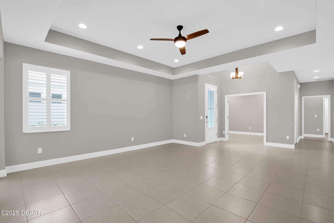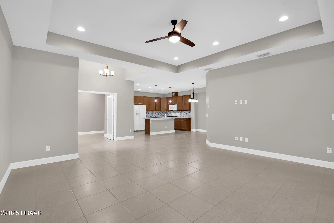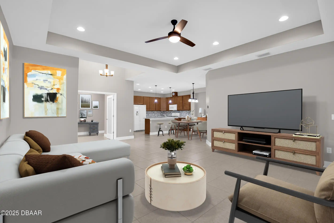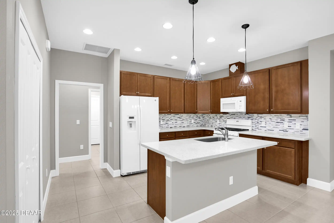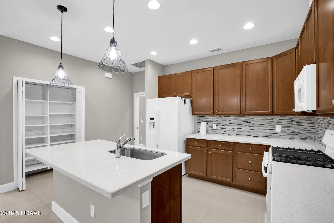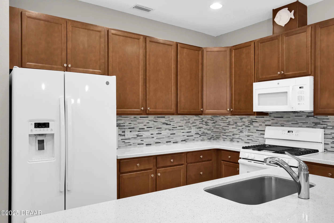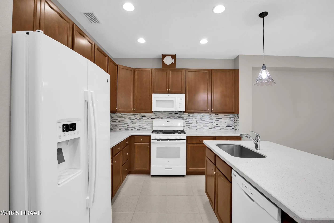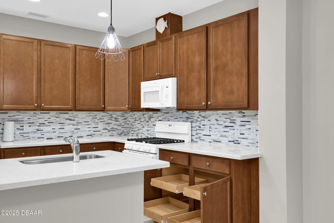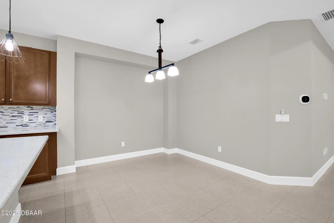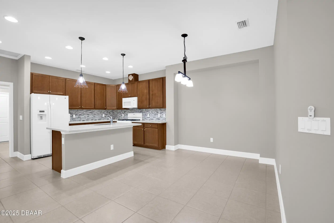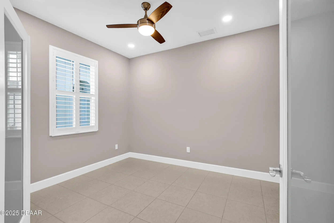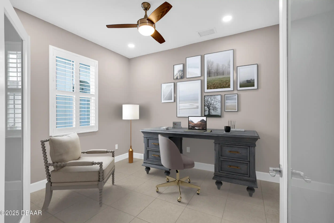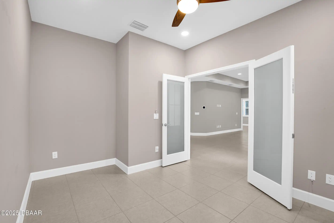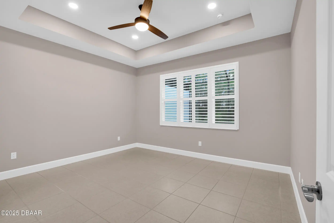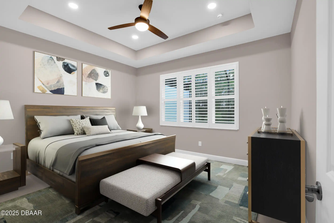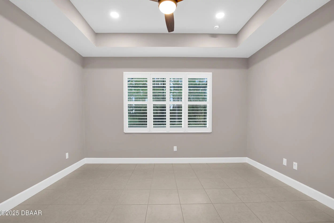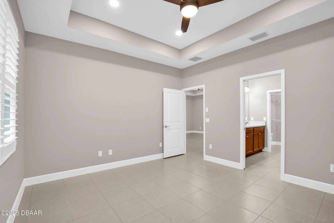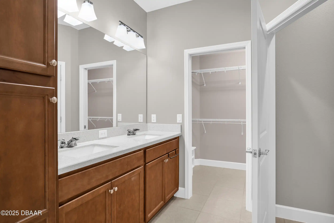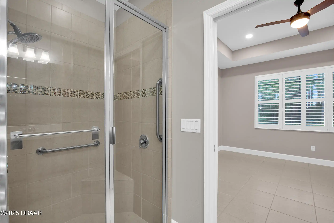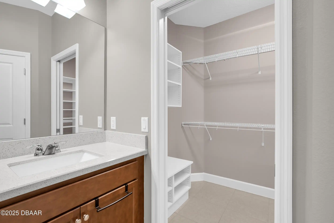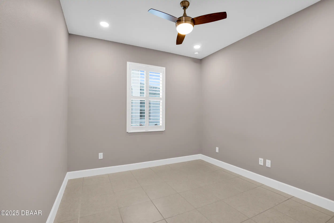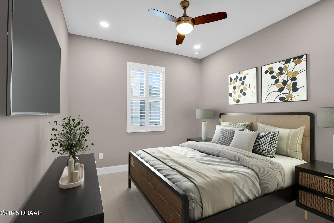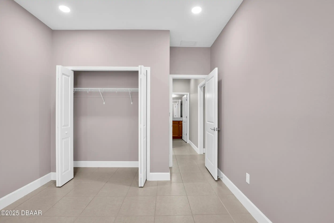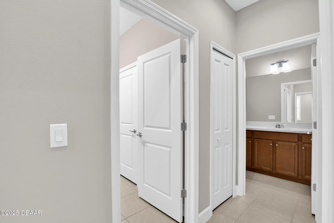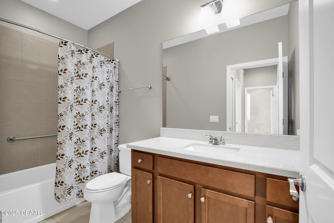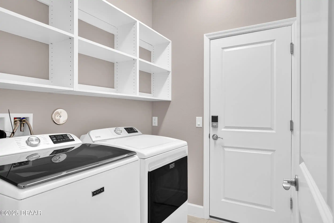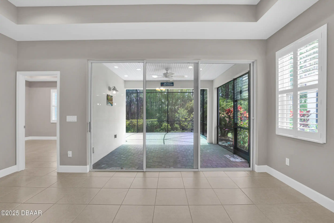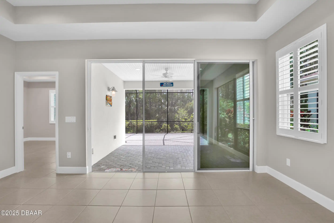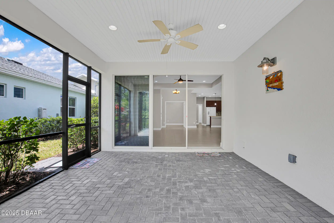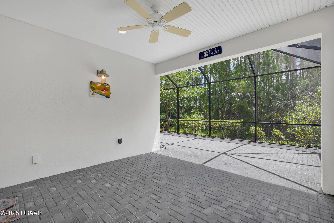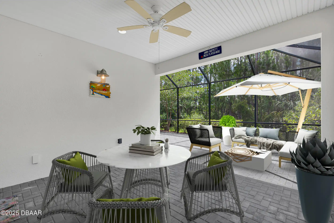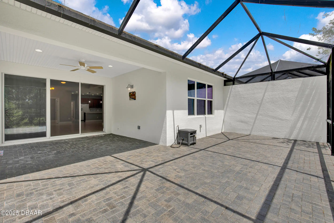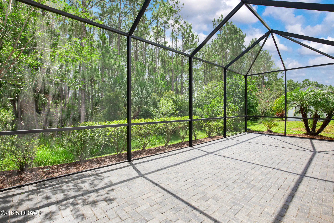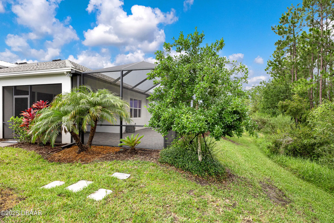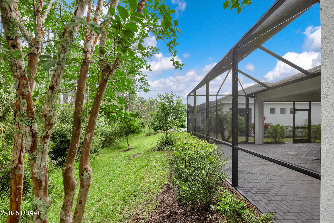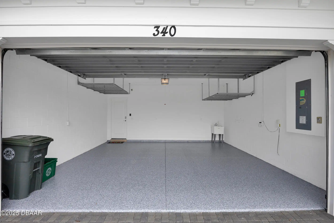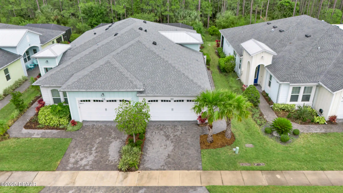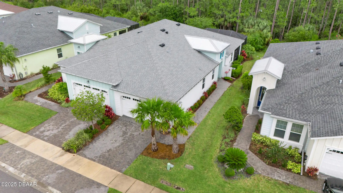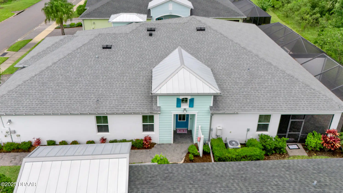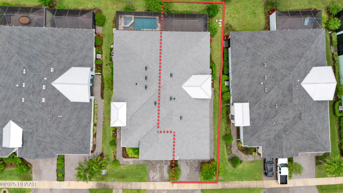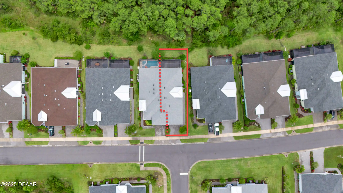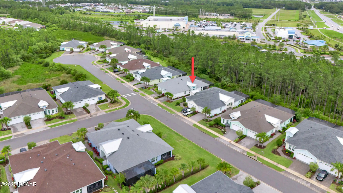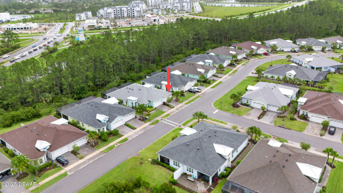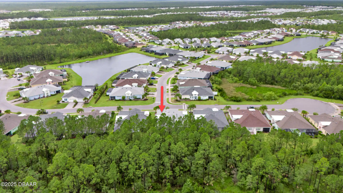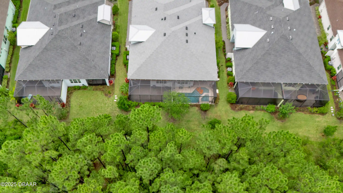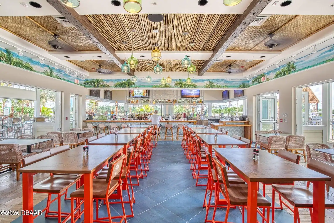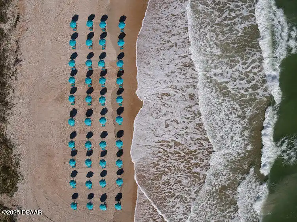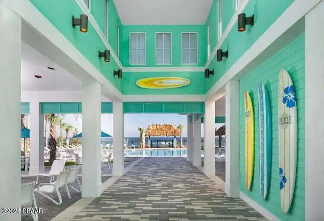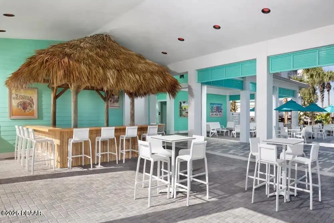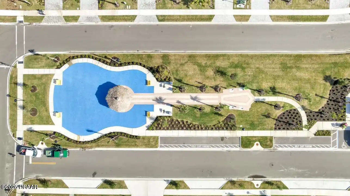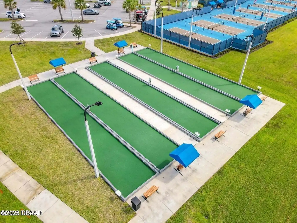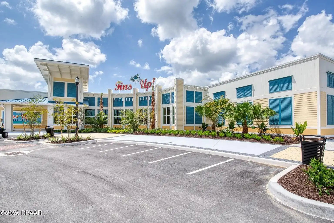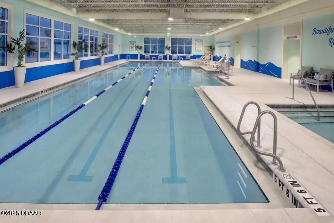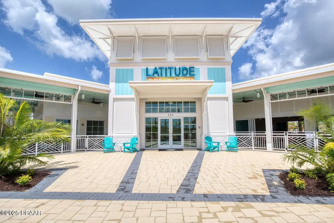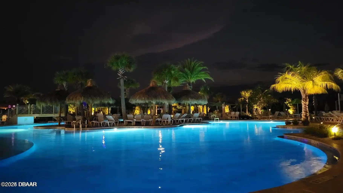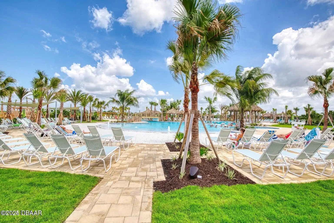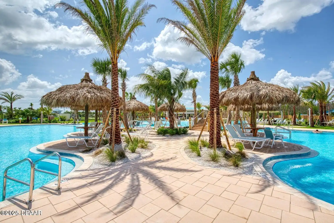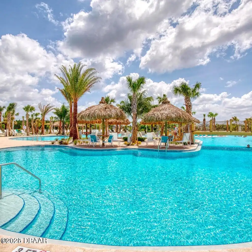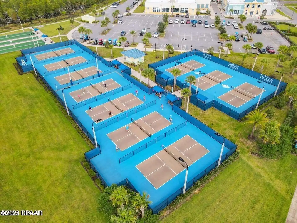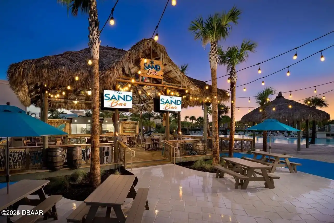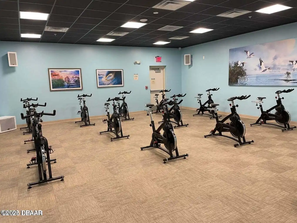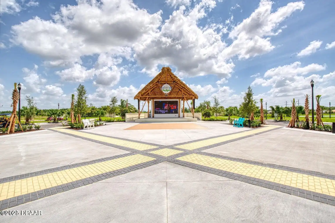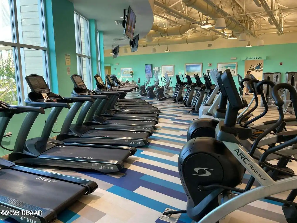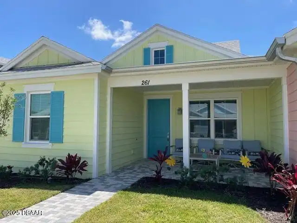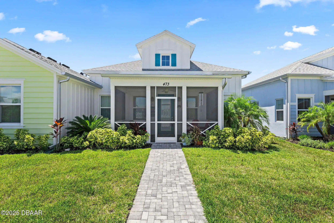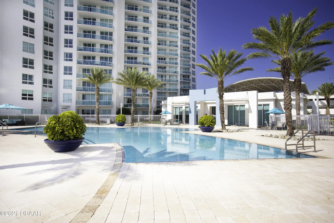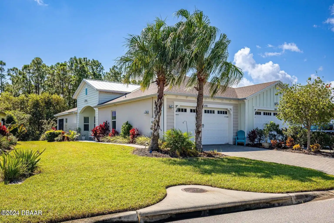Additional Information
Area Major
43 - Ormond S of Granada W of 95
Area Minor
43 - Ormond S of Granada W of 95
Additional Fee Includes Other41
true
Appliances Other5
Appliances: ENERGY STAR Qualified Refrigerator, Plumbed For Ice Maker, Gas Water Heater, ENERGY STAR Qualified Dishwasher, ENERGY STAR Qualified Dryer, Microwave, Dryer, Disposal, Appliances: Disposal, Tankless Water Heater, Appliances: Dryer, Ice Maker, Appliances: ENERGY STAR Qualified Water Heater, Appliances: ENERGY STAR Qualified Washer, ENERGY STAR Qualified Water Heater, Appliances: ENERGY STAR Qualified Dishwasher, Appliances: Tankless Water Heater, Dishwasher, Refrigerator, Appliances: Dishwasher, Appliances: Ice Maker, ENERGY STAR Qualified Refrigerator, Washer, Appliances: Gas Range, Gas Range, Appliances: Refrigerator, Appliances: ENERGY STAR Qualified Dryer, ENERGY STAR Qualified Washer, Appliances: Microwave, Appliances: Plumbed For Ice Maker, Appliances: Washer, Appliances: Gas Water Heater
Association Amenities Other2
Water, Dog Park, Clubhouse, Jogging Path, Sauna, Association Amenities: Maintenance Grounds, Association Amenities: Beach Access, Association Amenities: Security, Association Amenities: Children's Pool, Association Amenities: Management - On Site, Spa/Hot Tub, Children's Pool, Association Amenities: Maintenance Structure, Security, Association Amenities: Management - Full Time, Gated, Association Amenities: Spa/Hot Tub, Maintenance Grounds, Maintenance Structure, Pool, Barbecue, Management - On Site, Association Amenities: Pool, Beach Access, Association Amenities: Jogging Path, Pickleball, Association Amenities: Pickleball, Association Amenities: Tennis Court(s), Tennis Court(s), Fitness Center, Association Amenities: Barbecue, Association Amenities: Clubhouse, Management - Full Time, Association Amenities: Sauna, Association Amenities: Fitness Center, Association Amenities: Gated, Association Amenities: Water, Association Amenities: Dog Park
Association Fee Includes Other4
Maintenance Grounds, Association Fee Includes: Maintenance Grounds, Maintenance Structure, Association Fee Includes: Security, Security, Association Fee Includes: Maintenance Structure, Other, Association Fee Includes: Other
Bathrooms Total Decimal
2.0
Contract Information Rental Application URL
https://apply.link/gYLzMBg
Contract Information Rental Service
RentSpree
Contract Status Change Date
2025-07-05
Cooling Other7
Cooling: Central Air, Electric, Cooling: Electric, Central Air
Currently Not Used Accessibility Features YN
No
Currently Not Used Availability Date
2025-07-15
Currently Not Used Bathrooms Total
2.0
Currently Not Used Building Area Total
2112.0
Currently Not Used Carport YN
No, false
Currently Not Used Entry Level
1, 1.0
Currently Not Used Garage Spaces
2.0
Currently Not Used Garage YN
Yes, true
Currently Not Used Lease Term
Negotiable
Currently Not Used Living Area Source
Builder
Deposits and Fees Additional Fee
25.0
Deposits and Fees Application Fee
39.99
Deposits and Fees Association Application Fee
150.0
Deposits and Fees Security Deposit
2800.0
Documents Change Timestamp
2025-07-05T15:24:29Z
Exterior Features Other11
Exterior Features: Other, Other
Fencing Other14
Fencing: Chain Link, Chain Link, Fencing: Other, Other
Fireplace Features Other12
Fireplace Features: Other, Other
Floor Plans Change Timestamp
2025-07-05T15:24:29Z
Foundation Details See Remarks2
Foundation Details: Slab, Slab
General Property Information Association Fee
0.0
General Property Information Association Fee Frequency
Monthly
General Property Information Association YN
Yes, true
General Property Information Directions
Take I-95 to LPGA Daytona Beach exit Turn Right on Tymber Creek Road Enter first Visitor gate on the left Show ID to Greeter for entry
General Property Information Furnished
Unfurnished
General Property Information List PriceSqFt
1.8
General Property Information Senior Community YN
Yes, true
General Property Information Stories Total
1
General Property Information Waterfront YN
No, false
Heating Other16
Heat Pump, Heating: Electric, Heating: Heat Pump, Electric, Heating: Central, Central
Interior Features Other17
Interior Features: Kitchen Island, Eat-in Kitchen, Interior Features: In-Law Floorplan, Interior Features: Pantry, Built-in Features, Interior Features: Guest Suite, Primary Downstairs, Split Bedrooms, Kitchen Island, Walk-In Closet(s), Pantry, Interior Features: Primary Bathroom - Shower No Tub, Interior Features: Primary Downstairs, In-Law Floorplan, Interior Features: Vaulted Ceiling(s), Interior Features: Eat-in Kitchen, Interior Features: Other, Interior Features: Built-in Features, Interior Features: Ceiling Fan(s), Breakfast Bar, Open Floorplan, Interior Features: Walk-In Closet(s), Interior Features: Entrance Foyer, Interior Features: Split Bedrooms, Entrance Foyer, Guest Suite, Interior Features: Open Floorplan, Primary Bathroom - Shower No Tub, Vaulted Ceiling(s), Ceiling Fan(s), Interior Features: Breakfast Bar, Other
Internet Address Display YN
true
Internet Automated Valuation Display YN
true
Internet Consumer Comment YN
true
Internet Entire Listing Display YN
true
Laundry Features None10
Laundry Features: In Unit, Laundry Features: Lower Level, Lower Level, In Unit
Levels Three Or More
One, Levels: One
Listing Contract Date
2025-07-05
Location Tax and Legal Country
US
Location Tax and Legal Parcel Number
5208-05-00-3210
Lock Box Type See Remarks
Other, Lock Box Type: Other
Lot Size Square Feet
4774.18
Major Change Timestamp
2025-07-05T15:24:27Z
Major Change Type
New Listing
Modification Timestamp
2025-07-05T15:33:18Z
Owner Pays Other34
Pest Control, Owner Pays: Exterior Maintenance, Owner Pays: Repairs, Association Fees, HVAC Maintenance, Common Area Maintenance, Owner Pays: Insurance, Owner Pays: Common Area Maintenance, Management, Security, Exterior Maintenance, Grounds Care, Roof Maintenance, Owner Pays: Pest Control, Taxes, Owner Pays: Association Fees, Insurance, Repairs, Owner Pays: Taxes, Owner Pays: HVAC Maintenance, Owner Pays: Roof Maintenance, Owner Pays: Grounds Care, Owner Pays: Management, Owner Pays: Security
Patio And Porch Features Wrap Around
Patio And Porch Features: Screened, Porch, Wrap Around, Rear Porch, Patio And Porch Features: Terrace, Patio And Porch Features: Covered, Patio And Porch Features: Wrap Around, Patio And Porch Features: Rear Porch, Covered, Patio And Porch Features: Patio, Terrace, Screened, Patio And Porch Features: Porch, Patio
Pets Allowed Yes
Call, Number Limit, Pets Allowed: Breed Restrictions, Breed Restrictions, Pets Allowed: Call, Pets Allowed: Number Limit, Size Limit, Pets Allowed: Size Limit
Rent Includes Other42
Rent Includes: Gardener, Gardener, Management, Rent Includes: Management
Road Frontage Type Other25
Private Road, City Street, Road Frontage Type: Private Road, Road Frontage Type: City Street
Road Surface Type Paved
Paved, Road Surface Type: Paved
Security Features Other26
Security Features: Security Fence, 24 Hour Security, Security Features: Carbon Monoxide Detector(s), Security Fence, Security Features: Key Card Entry, Security Features: Security Gate, Carbon Monoxide Detector(s), Security Features: Gated with Guard, Security Features: Smoke Detector(s), Smoke Detector(s), Gated with Guard, Security Features: Entry Phone/Intercom, Security Gate, Key Card Entry, Security Features: Other, Entry Phone/Intercom, Security Features: Firewall(s), Firewall(s), Security Features: 24 Hour Security, Other
Sewer Unknown
Sewer: Public Sewer, Public Sewer
Spa Features Private2
Heated, Spa Features: Heated, Spa Features: Community, Spa Features: In Ground, In Ground, Community
StatusChangeTimestamp
2025-07-05T15:24:27Z
Tenant Pays Other35
All Utilities, Tenant Pays: All Utilities
Utilities Other29
Utilities: Electricity Connected, Utilities: Water Connected, Water Connected, Cable Connected, Natural Gas Connected, Utilities: Cable Connected, Electricity Connected, Utilities: Sewer Connected, Utilities: Natural Gas Connected, Sewer Connected
Water Source Other31
Water Source: Public, Public








































































