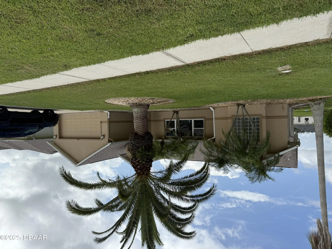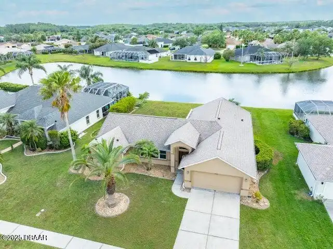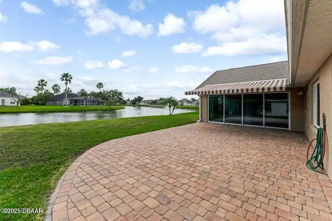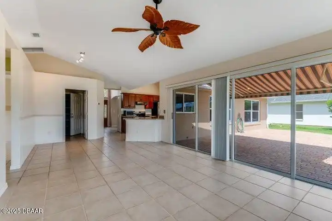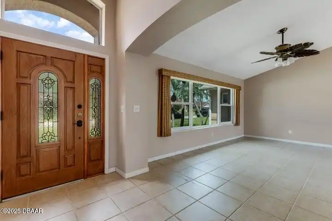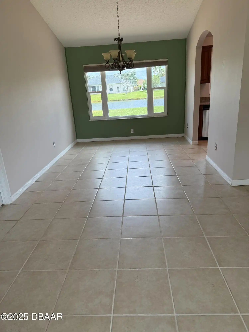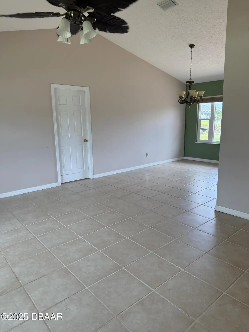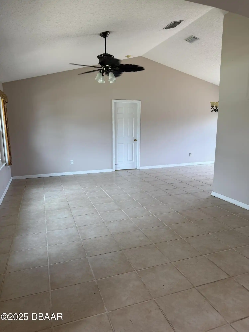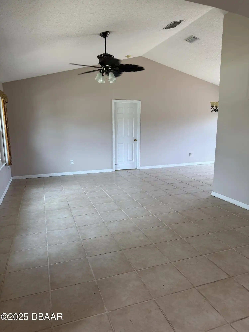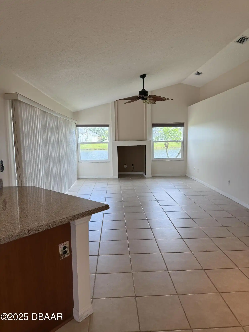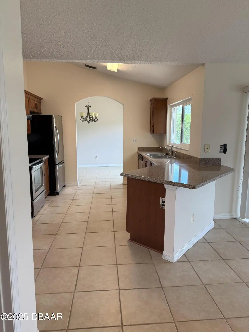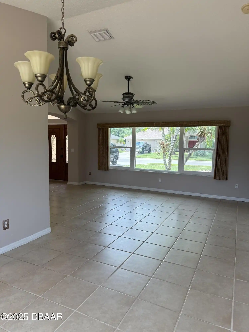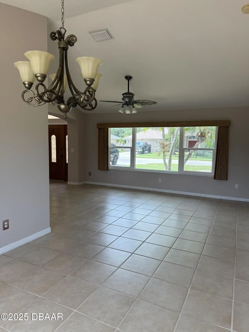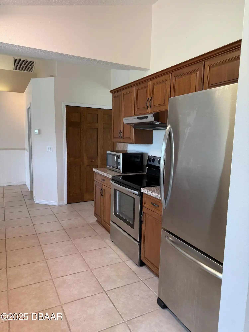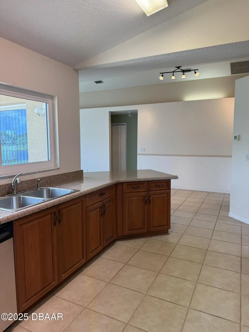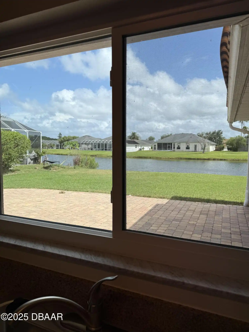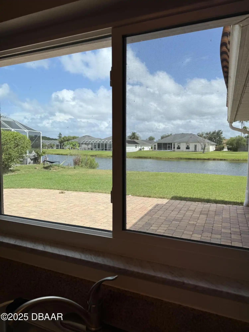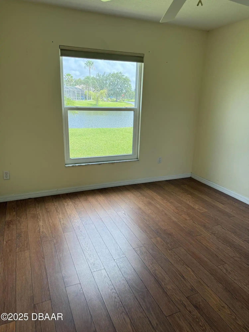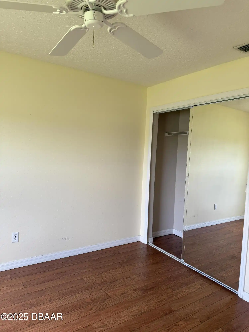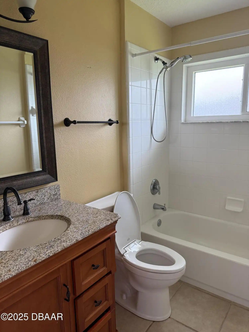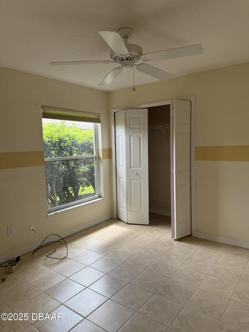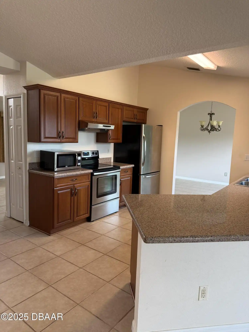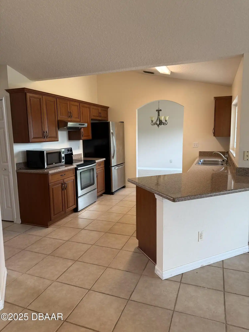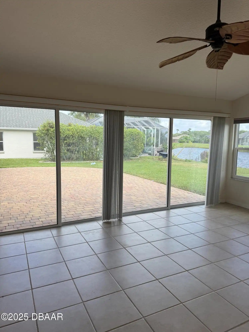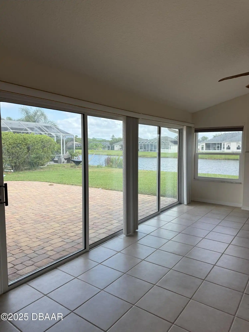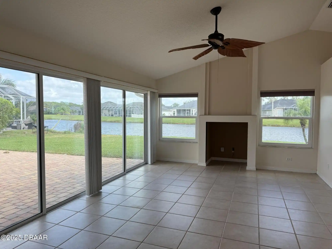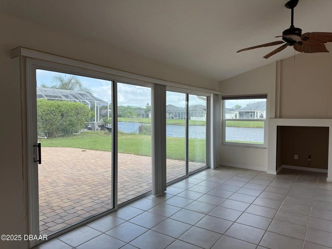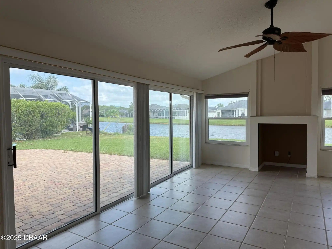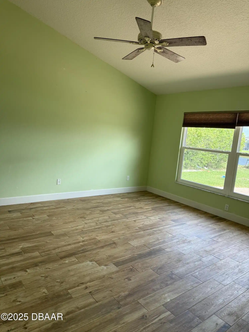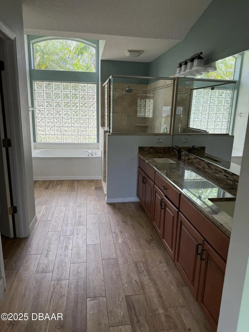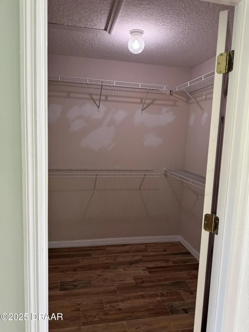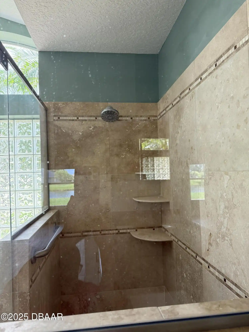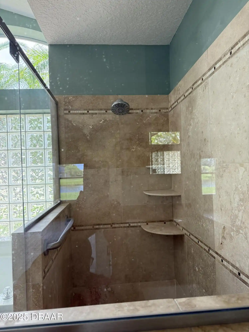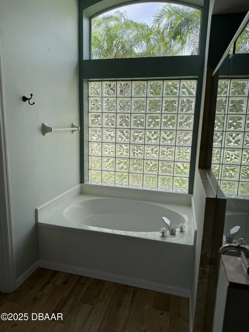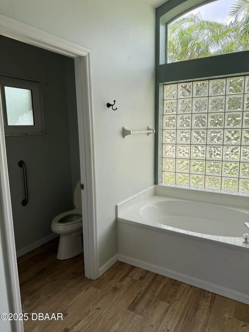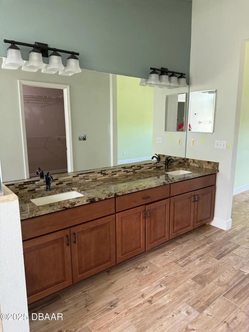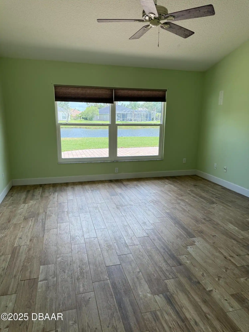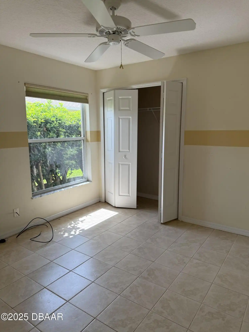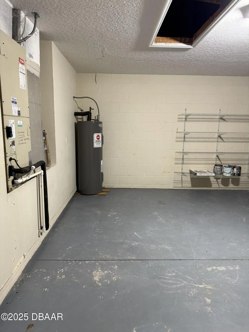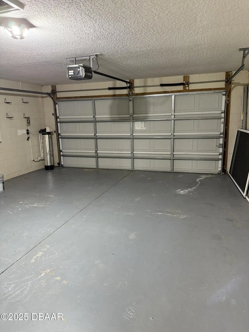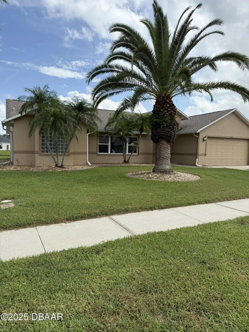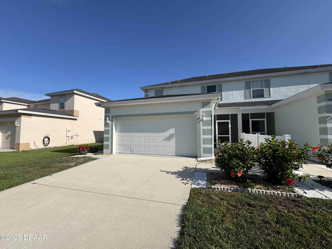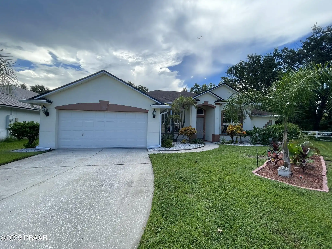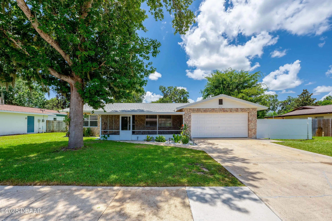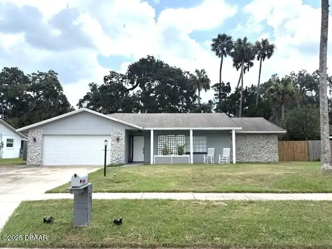Additional Information
Area Major
22 - Port Orange S of Dunlawton W of 95
Area Minor
22 - Port Orange S of Dunlawton W of 95
Additional Lease Terms 12 Months
true
Additional Lease Terms 24 Months
true
Additional Lease Terms Renewal Option
true
Appliances Other5
Appliances: Electric Range, Electric Water Heater, Dishwasher, Microwave, Refrigerator, Appliances: Dishwasher, Dryer, Washer, Appliances: Refrigerator, Water Softener Owned, Appliances: Dryer, Appliances: Electric Water Heater, Appliances: Microwave, Electric Range, Appliances: Washer, Appliances: Water Softener Owned
Bathrooms Total Decimal
2.0
Contract Information Rental Service
RentSpree
Contract Status Change Date
2025-06-30
Cooling Other7
Cooling: Central Air, Electric, Cooling: Electric, Central Air
Currently Not Used Accessibility Features YN
Yes
Currently Not Used Bathrooms Total
2.0
Currently Not Used Building Area Total
3079.0
Currently Not Used Carport YN
No, false
Currently Not Used Entry Level
1, 1.0
Currently Not Used Garage Spaces
2.0
Currently Not Used Garage YN
Yes, true
Currently Not Used Lease Term
12 Months
Currently Not Used Living Area Source
Appraiser
Deposits and Fees Pet FeeDeposit
300.0
Deposits and Fees Security Deposit
2500.0
Documents Change Timestamp
2025-06-30T16:39:45Z
Fireplace Features Fireplaces Total
1
Fireplace Features Other12
Fireplace Features: Electric, Electric
Foundation Details See Remarks2
Foundation Details: Block, Block, Foundation Details: Slab, Slab
General Property Information Accessory Dwelling Unit YN
No
General Property Information Association Fee
160.0
General Property Information Association Fee Frequency
Quarterly
General Property Information Association Name
waters edge
General Property Information Association YN
Yes, true
General Property Information Directions
waters edge BLVD to Mansour LN left on forough the house is on your right
General Property Information Furnished
Unfurnished
General Property Information List PriceSqFt
1.03
General Property Information Lot Size Dimensions
80.0 ft x 140.0 ft
General Property Information Senior Community YN
No, false
General Property Information Stories
1
General Property Information Stories Total
1
General Property Information Waterfront YN
No, false
Heating Other16
Heat Pump, Heating: Electric, Heating: Heat Pump, Electric, Heating: Central, Central
Interior Features Other17
Primary Bathroom -Tub with Separate Shower, Interior Features: Walk-In Closet(s), Interior Features: Entrance Foyer, Interior Features: Primary Bathroom -Tub with Separate Shower, Interior Features: Split Bedrooms, Entrance Foyer, Split Bedrooms, Interior Features: His and Hers Closets, His and Hers Closets, Walk-In Closet(s)
Internet Address Display YN
true
Internet Automated Valuation Display YN
true
Internet Consumer Comment YN
true
Internet Entire Listing Display YN
true
Laundry Features None10
Electric Dryer Hookup, Sink, Laundry Features: Sink, Laundry Features: Electric Dryer Hookup
Levels Three Or More
One, Levels: One
Listing Contract Date
2025-06-30
Location Tax and Legal Country
US
Location Tax and Legal Elementary School
Cypress Creek
Location Tax and Legal High School
Spruce Creek
Location Tax and Legal Middle School
Creekside
Location Tax and Legal Parcel Number
6331-14-00-4700
Lock Box Type See Remarks
Combo, Lock Box Type: Combo
Lot Size Square Feet
10890.0
Major Change Timestamp
2025-06-30T16:39:45Z
Major Change Type
New Listing
Modification Timestamp
2025-06-30T17:04:00Z
Owner Pays Other34
Taxes, Owner Pays: Association Fees, Association Fees, Insurance, Owner Pays: Taxes, Owner Pays: Insurance, Management, Owner Pays: Management
Patio And Porch Features Wrap Around
Patio And Porch Features: Awning(s), Awning(s), Patio, Patio And Porch Features: Patio
Pets Allowed Yes
Cats OK, Pets Allowed: Yes, Pets Allowed: Cats OK, Yes, Size Limit, Pets Allowed: Size Limit
Road Frontage Type Other25
City Street, Road Frontage Type: City Street
Road Surface Type Paved
Asphalt, Road Surface Type: Asphalt
Room Types Bedroom 1 Level
First
Room Types Bedroom 2 Level
First
Room Types Bedroom 3 Level
First
Room Types Dining Room
true
Room Types Dining Room Level
First
Room Types Family Room
true
Room Types Family Room Level
First
Room Types Kitchen Level
First
Room Types Laundry Level
First
Room Types Living Room
true
Room Types Living Room Level
First
Sewer Unknown
Sewer: Public Sewer, Public Sewer
Smart Home Features Smoke Detector
true
StatusChangeTimestamp
2025-06-30T16:39:44Z
Tenant Pays Other35
All Utilities, Cable TV, Tenant Pays: Cable TV, Tenant Pays: All Utilities
Utilities Other29
Utilities: Electricity Connected, Utilities: Water Connected, Water Connected, Electricity Connected, Utilities: Sewer Connected, Sewer Connected
Water Source Other31
Water Source: Public, Public










































