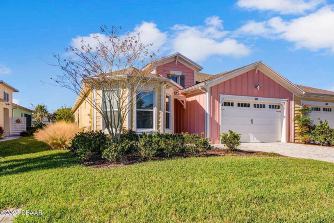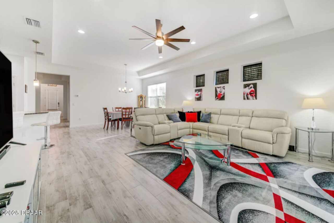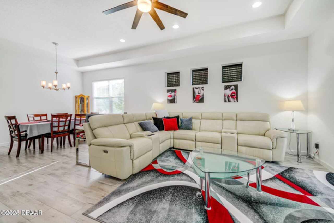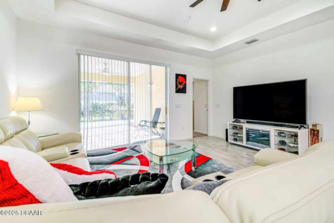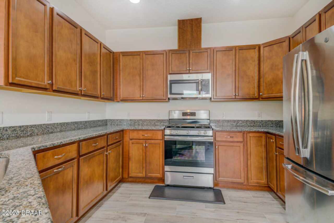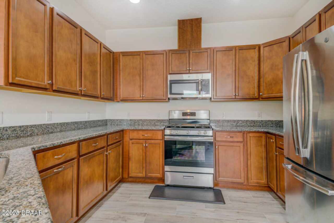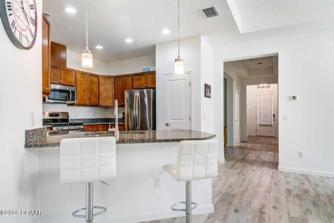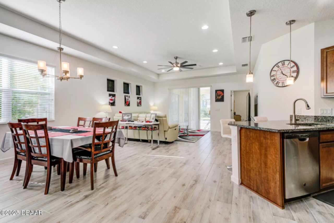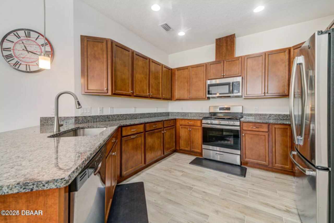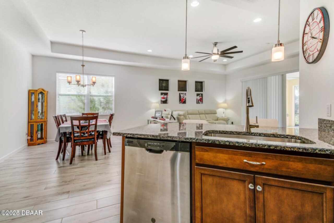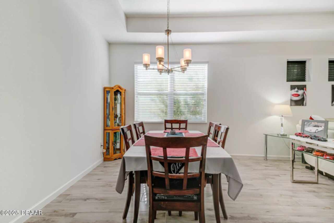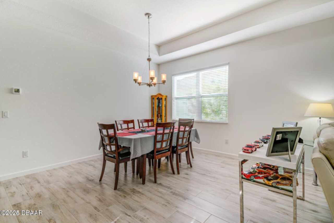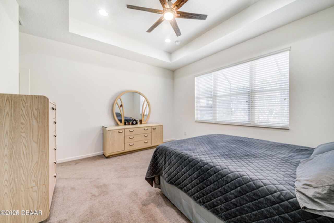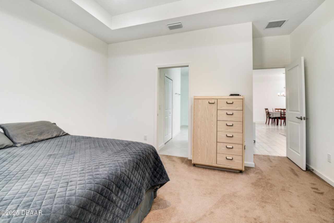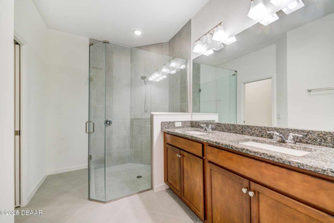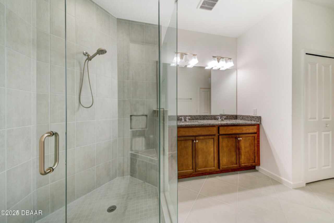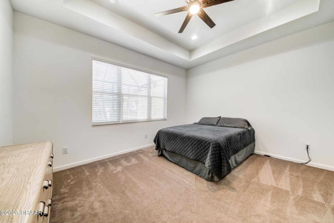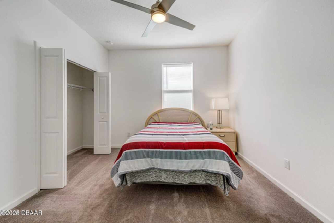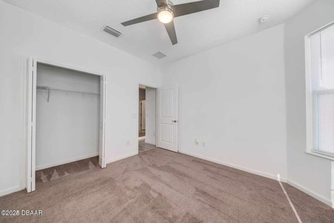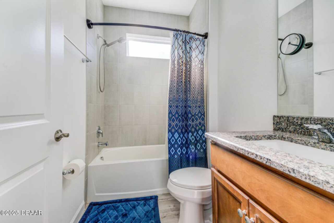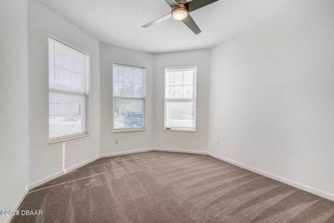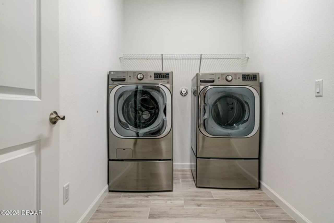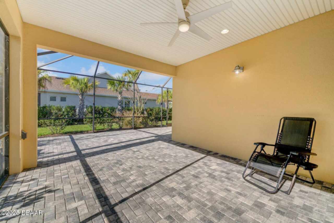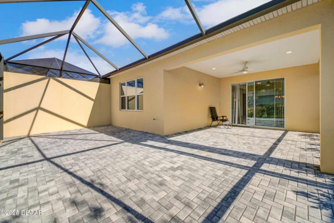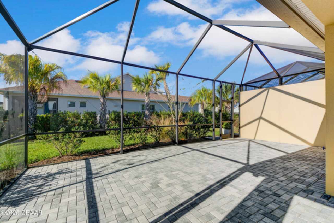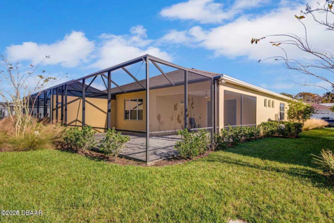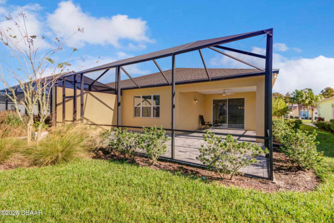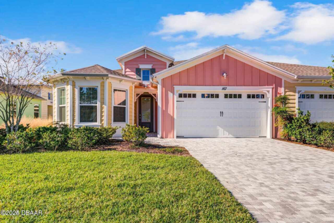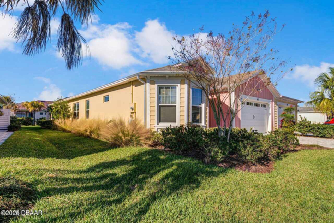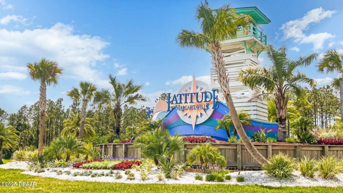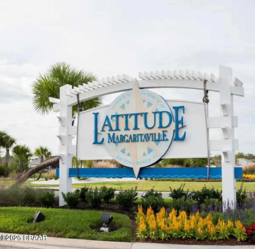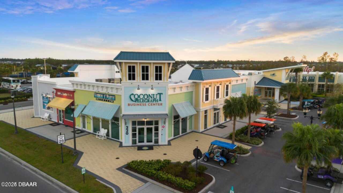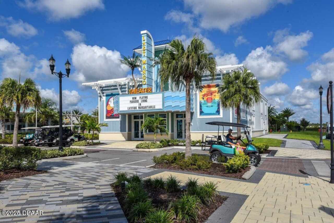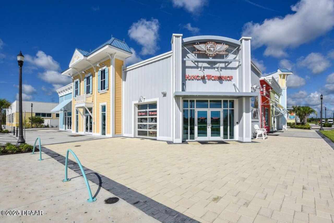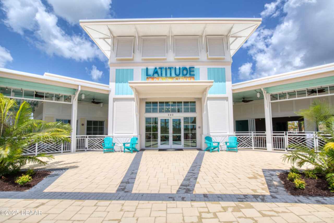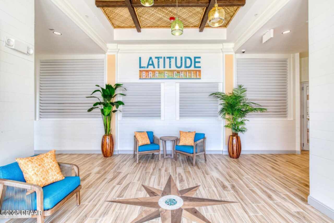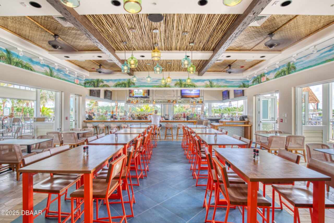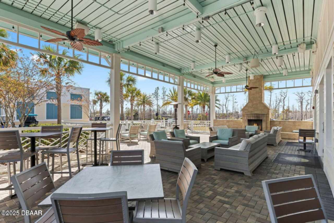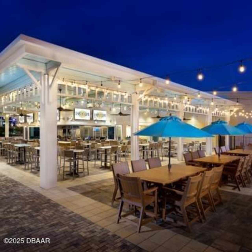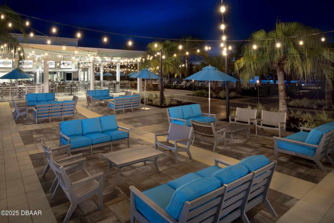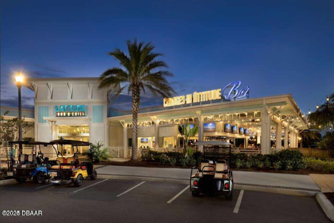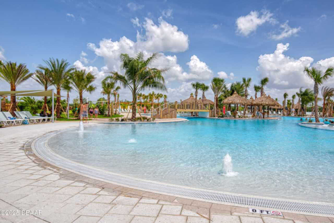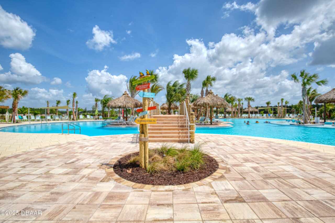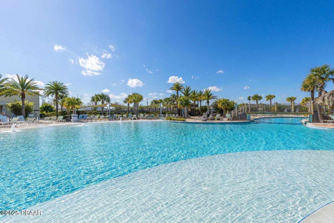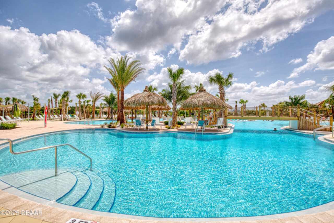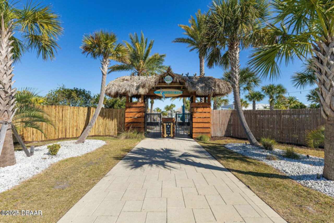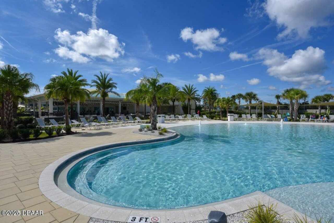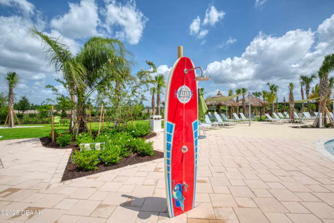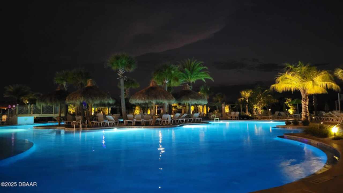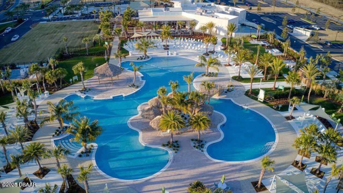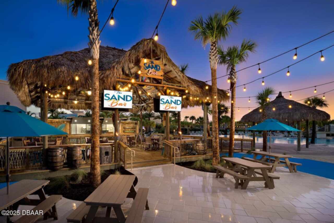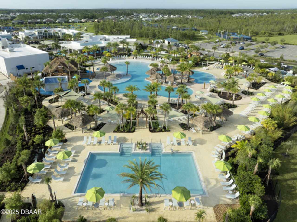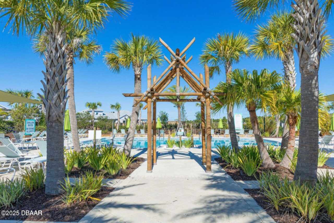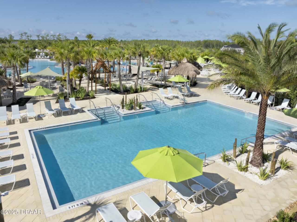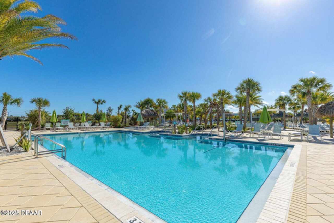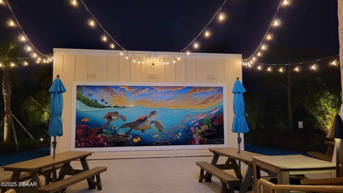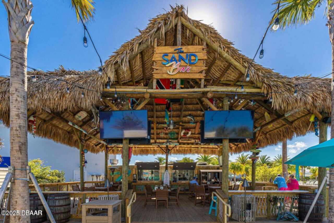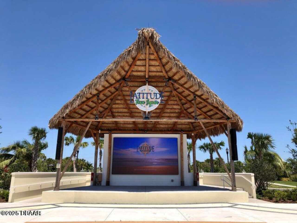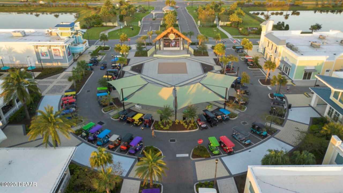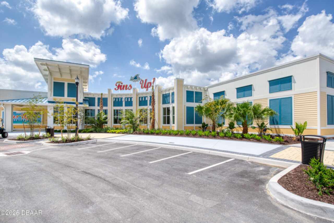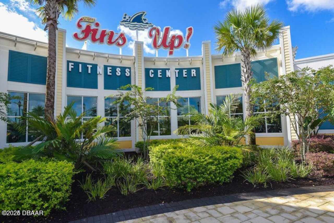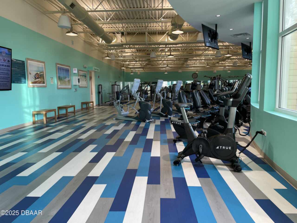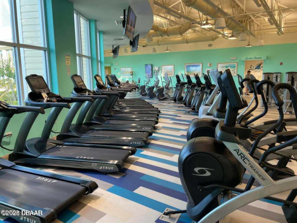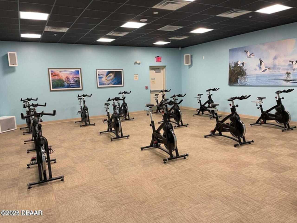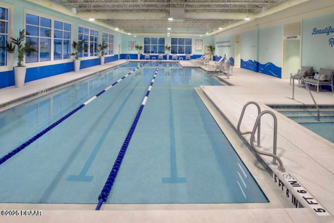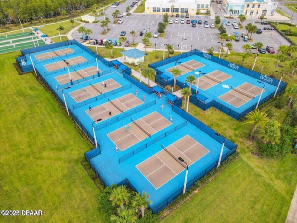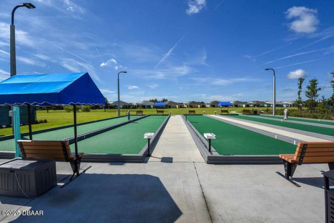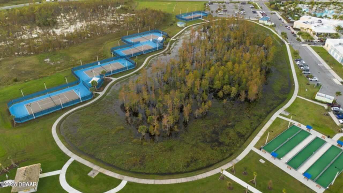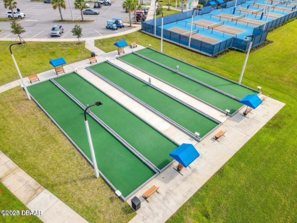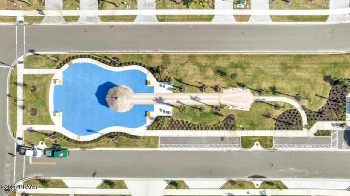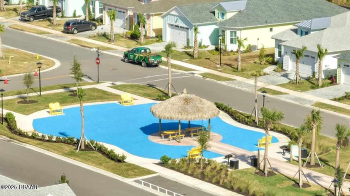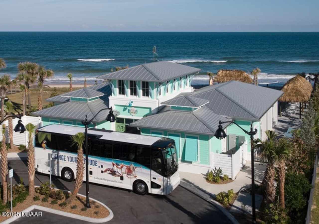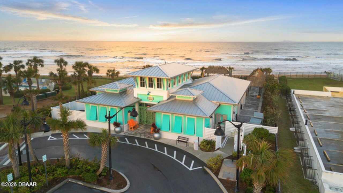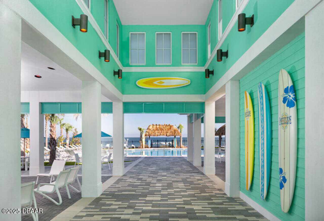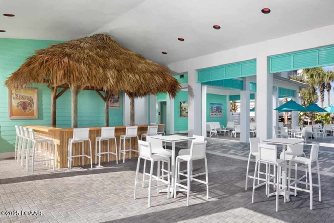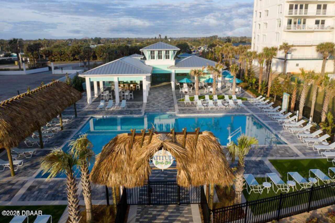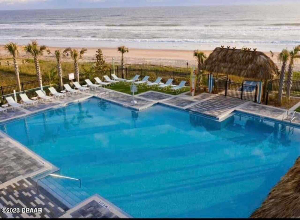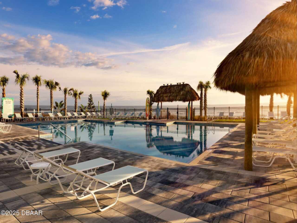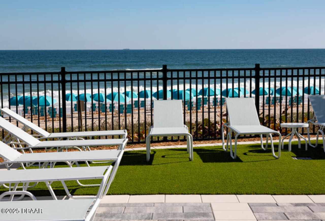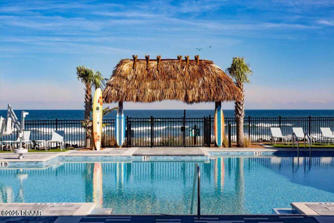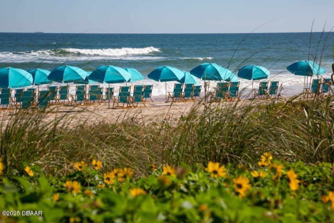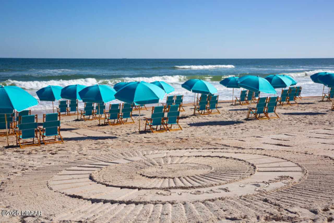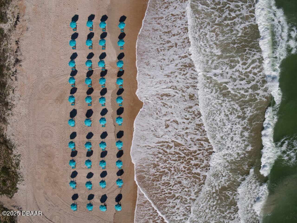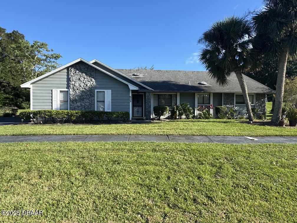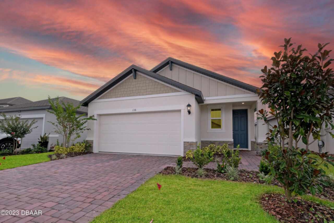Additional Information
Area Major
43 - Ormond S of Granada, W of 95
Area Minor
43 - Ormond S of Granada, W of 95
Appliances Other5
Tankless Water Heater, Dishwasher, Microwave, Refrigerator, Dryer, Disposal, Electric Range, Washer
Association Amenities Other2
Beach Access, Dog Park, Clubhouse, Jogging Path, Pickleball, Sauna, Tennis Court(s), Fitness Center, Spa/Hot Tub, Security, Management - Full Time, Gated, Park, Maintenance Grounds, Pool, Barbecue, Other
Association Fee Includes Other4
Maintenance Grounds, Security, Other
Bathrooms Total Decimal
2.0
Contract Information Rental Service
Other
Contract Status Change Date
2025-09-05
Cooling Other7
Electric, Central Air
Currently Not Used Accessibility Features YN
No
Currently Not Used Availability Date
2025-07-16
Currently Not Used Bathrooms Total
2.0
Currently Not Used Building Area Total
2540.0
Currently Not Used Carport YN
No
Currently Not Used Garage Spaces
2.0
Currently Not Used Garage YN
Yes
Currently Not Used Lease Term
12 Months
Currently Not Used Living Area Source
Builder
Deposits and Fees Additional Fee
2600.0
Deposits and Fees Application Fee
45.0
Deposits and Fees Association Application Fee
150.0
Deposits and Fees Pet FeeDeposit
350.0
Deposits and Fees Security Deposit
2600.0
Documents Change Timestamp
2025-07-21T22:19:02Z
Floor Plans Change Timestamp
2025-07-21T22:19:01Z
Foundation Details See Remarks2
Slab
General Property Information Association Fee
381.66
General Property Information Association Fee Frequency
Monthly
General Property Information Association YN
Yes
General Property Information Directions
LPGA to Tymber Creek to end, R at Gate onto Margaritaville Ave to Home on Right
General Property Information Furnished
Unfurnished
General Property Information List PriceSqFt
1.41
General Property Information Senior Community YN
Yes
General Property Information Stories Total
1
General Property Information Waterfront YN
No
Heating Other16
Heat Pump, Electric, Central
Interior Features Other17
Open Floorplan, Smart Home, Primary Bathroom - Shower No Tub, Ceiling Fan(s), Entrance Foyer, Smart Thermostat, Split Bedrooms, Kitchen Island, Walk-In Closet(s)
Laundry Features None10
In Unit
Listing Contract Date
2025-07-21
Location Tax and Legal Country
US
Location Tax and Legal Parcel Number
5205-02-00-1289
Lock Box Type See Remarks
Combo
Lot Size Square Feet
5780.41
Major Change Timestamp
2025-09-05T15:34:27Z
Major Change Type
Status Change
Modification Timestamp
2025-09-05T15:34:50Z
Off Market Date
2025-09-05
Owner Pays Other34
Taxes, Association Fees, Insurance, Common Area Maintenance, Management, Exterior Maintenance
Patio And Porch Features Wrap Around
Rear Porch, Screened
Pets Allowed Yes
Cats OK, Number Limit, Dogs OK, Yes, Breed Restrictions
Purchase Contract Date
2025-09-05
Rent Includes Other42
Gardener, Management
Road Frontage Type Other25
Private Road
Road Surface Type Paved
Asphalt
Room Types Bedroom 1 Level
Main
Room Types Bedroom 2 Level
Main
Room Types Bedroom 3 Level
Main
Room Types Dining Room Level
Main
Room Types Great Room Level
Main
Room Types Kitchen Level
Main
Sewer Unknown
Public Sewer
Spa Features Private2
Heated, Community
StatusChangeTimestamp
2025-09-05T15:34:25Z
Tenant Pays Other35
Water, All Utilities, Cable TV, Sewer, Electricity, Trash Collection, Gas
Utilities Other29
Sewer Available, Water Connected, Natural Gas Connected, Electricity Connected, Cable Available, Sewer Connected
Water Source Other31
Public




















































































