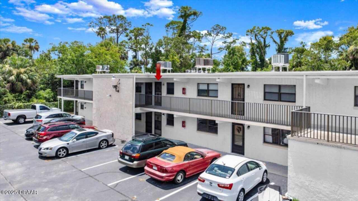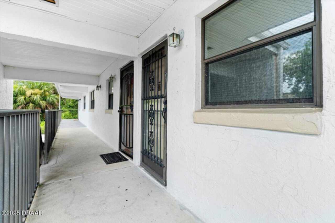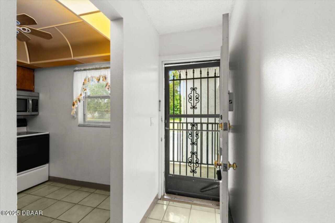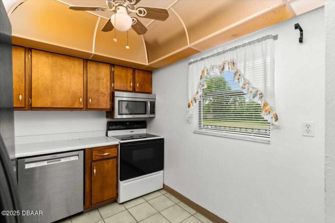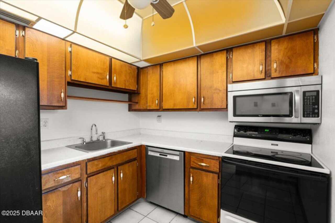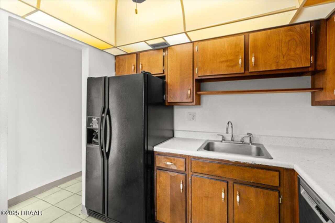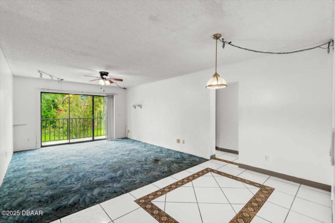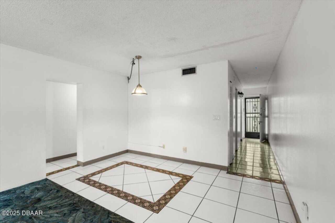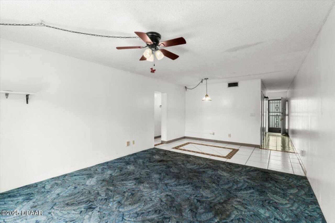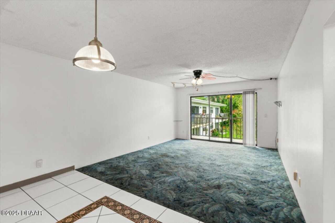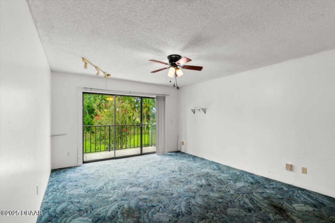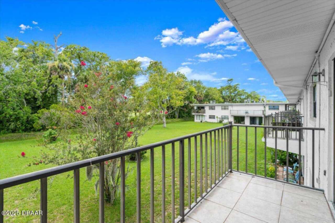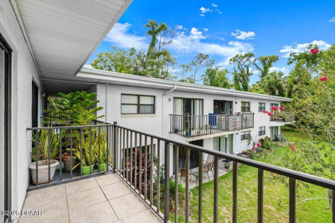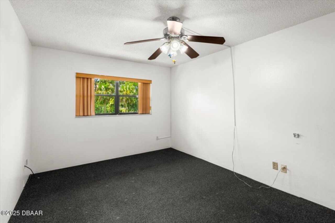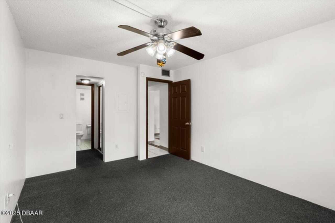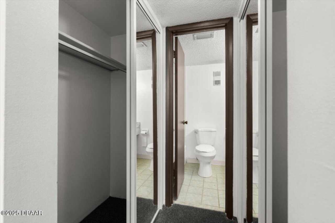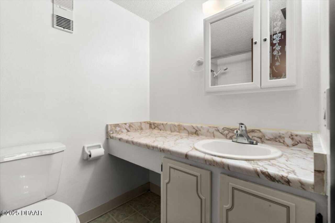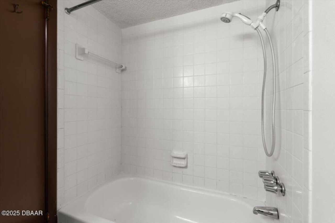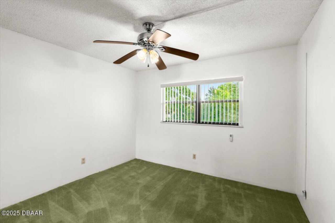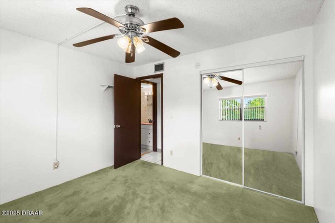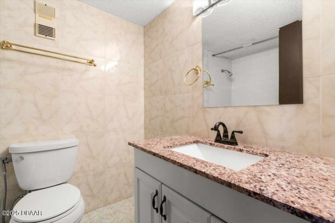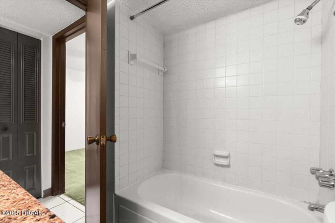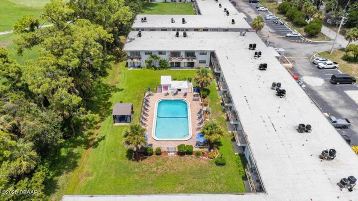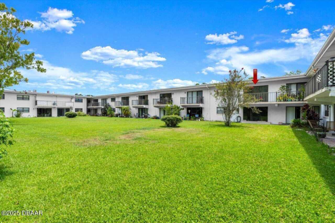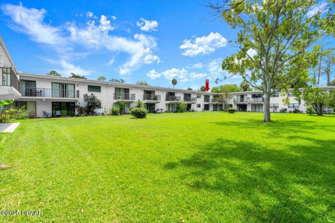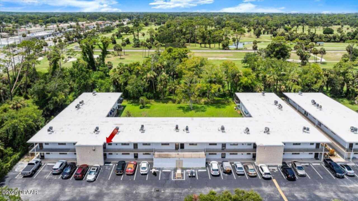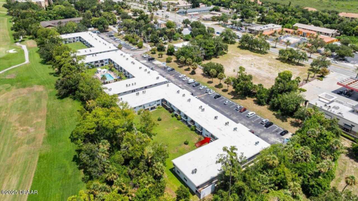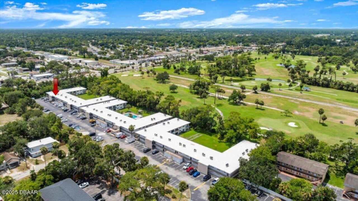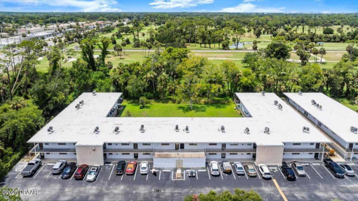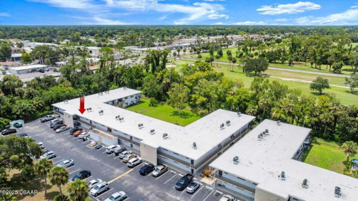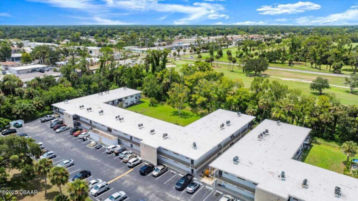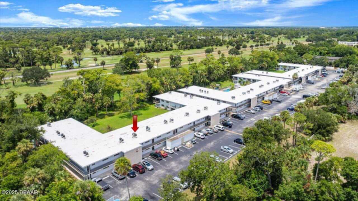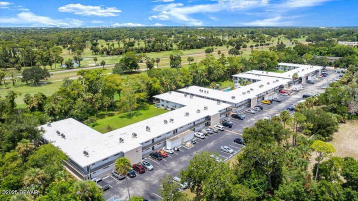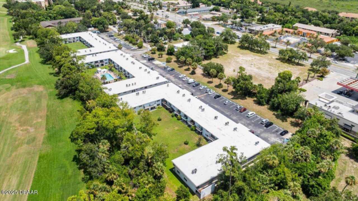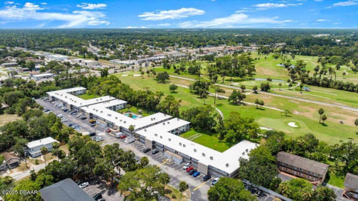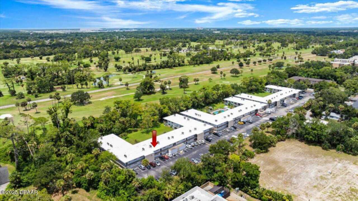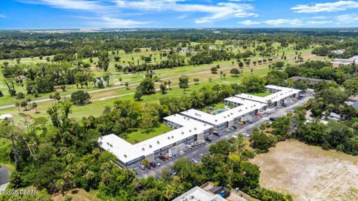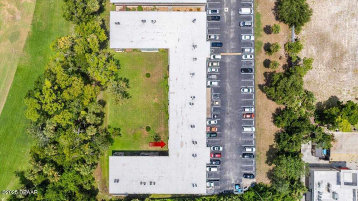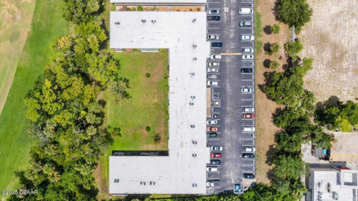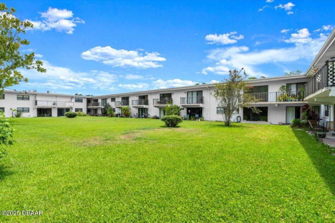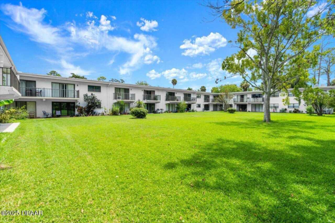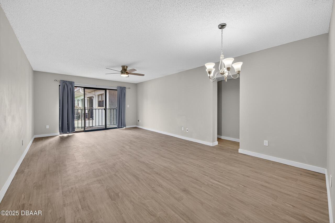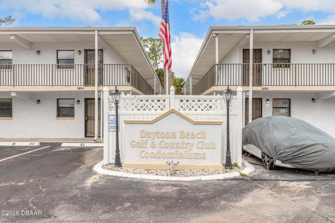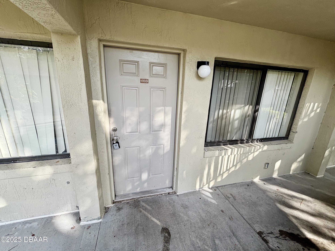1508 Virginia Avenue Unit: 206, Daytona Beach, FL
$99,900
($102/sqft)
List Status: Active
1508 Virginia Avenue
Daytona Beach, FL 32114
Daytona Beach, FL 32114
2 beds
2 baths
975 living sqft
2 baths
975 living sqft
Top Features
- Subdivision: Daytona Beach Resort Golf & Country Club
- Built in 1974
- Condominium
Description
Welcome to an incredible opportunity to own an affordable 2-bedroom, 2-bath condo nestled in the heart of Daytona Beach! Perfectly suited for both investors seeking to expand their portfolio and first-time homebuyers searching for a comfortable and convenient residence, this unit combines value with a fantastic central location. Step inside to find a bright living space, where glass sliding doors open from the living room to a private patio overlooking the courtyard. The main bedroom offers two closets and a private en suite bathroom. The second bathroom is conveniently located off the hallway beside the second bedroom. The community offers a pool, picnic pavilion, grill area, and on-site laundry facility . Pet lovers will appreciate that pets up to 30lbs are welcome, and flexible rental policies allow leases of 3 months or longer. Enjoy the prime location next to the golf course and close proximity to the beach, river, local colleges, shopping, and dining. Whether you're looking to invest or make this your home, this condo offers unbeatable affordability, convenience, and potential in Daytona Beach., Welcome to an incredible opportunity to own an affordable 2-bedroom, 2-bath condo nestled in the heart of Daytona Beach! Perfectly suited for both investors seeking to expand their portfolio and first-time homebuyers searching for a comfortable and convenient residence, this unit combines value with a fantastic central location. Step inside to find a bright living space, where glass sliding doors open from the living room to a private patio overlooking the courtyard. The main bedroom offers two closets and a private en suite bathroom. The second bathroom is conveniently located off the hallway beside the second bedroom. The community offers a pool, picnic pavilion, grill area, and on-site laundry facility . Pet lovers will appreciate that pets up to 30lbs are welcome, and flexible rental policies allow leases of 3 months or longer. Enjoy the prime location next to the
Property Details
Property Photos









































MLS #1216417 Listing courtesy of Realty Pros Assured provided by Daytona Beach Area Association Of REALTORS.

